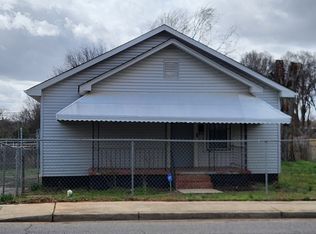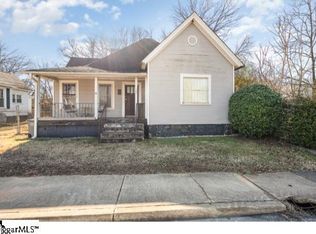Sold for $295,000 on 03/24/23
$295,000
103 Pendleton Rd, Greenville, SC 29611
3beds
1,769sqft
Single Family Residence, Residential
Built in ----
0.25 Acres Lot
$320,800 Zestimate®
$167/sqft
$1,816 Estimated rent
Home value
$320,800
$302,000 - $343,000
$1,816/mo
Zestimate® history
Loading...
Owner options
Explore your selling options
What's special
Welcome to 103 Pendleton Rd! This home is perfectly located in Greenville's West End, walking distance to the restaurants, coffee shop, bakery and breweries. This spacious home has been completely remodeled. From the new roof, HVAC and windows to the beautiful Luxury Vinyl floors, it is moved in ready. The open concept living room flows to the dining room and kitchen towards the back of the house. The new kitchen features soft close cabinets, granite countertops and a large sink over looking the fenced in backyard. As an bonus the home also has a Large unfinished basement with concrete floors, perfect for extra storage. Come see it today!
Zillow last checked: 8 hours ago
Listing updated: March 24, 2023 at 01:05pm
Listed by:
Melissa Amatangelo 561-201-9885,
Keller Williams Grv Upst
Bought with:
Keels Phillips
Axcent Realty
Source: Greater Greenville AOR,MLS#: 1491687
Facts & features
Interior
Bedrooms & bathrooms
- Bedrooms: 3
- Bathrooms: 2
- Full bathrooms: 2
- Main level bathrooms: 2
- Main level bedrooms: 3
Primary bedroom
- Area: 210
- Dimensions: 14 x 15
Bedroom 2
- Area: 195
- Dimensions: 15 x 13
Bedroom 3
- Area: 110
- Dimensions: 11 x 10
Primary bathroom
- Features: Double Sink, Full Bath, Shower Only, Walk-In Closet(s), Multiple Closets
- Level: Main
Dining room
- Area: 210
- Dimensions: 15 x 14
Kitchen
- Area: 195
- Dimensions: 15 x 13
Living room
- Area: 210
- Dimensions: 15 x 14
Heating
- Electric, Forced Air
Cooling
- Central Air, Electric
Appliances
- Included: Dishwasher, Free-Standing Electric Range, Microwave, Electric Water Heater
- Laundry: 1st Floor, Laundry Closet, Walk-in, Electric Dryer Hookup
Features
- High Ceilings, Granite Counters, Open Floorplan, Pantry
- Flooring: Vinyl
- Windows: Tilt Out Windows, Insulated Windows
- Basement: Partial
- Attic: Pull Down Stairs,Storage
- Has fireplace: No
- Fireplace features: None
Interior area
- Total structure area: 1,769
- Total interior livable area: 1,769 sqft
Property
Parking
- Parking features: None, Paved
- Has uncovered spaces: Yes
Features
- Levels: One
- Stories: 1
- Patio & porch: Front Porch
- Fencing: Fenced
Lot
- Size: 0.25 Acres
- Features: Few Trees, 1/2 - Acre
Details
- Parcel number: 0234.0002006.00
Construction
Type & style
- Home type: SingleFamily
- Architectural style: Ranch,Craftsman
- Property subtype: Single Family Residence, Residential
Materials
- Asbestos
- Foundation: Crawl Space, Basement
- Roof: Composition
Utilities & green energy
- Sewer: Public Sewer
- Water: Public
- Utilities for property: Cable Available
Community & neighborhood
Security
- Security features: Security System Owned
Community
- Community features: None
Location
- Region: Greenville
- Subdivision: Woodville Heights
Price history
| Date | Event | Price |
|---|---|---|
| 3/24/2023 | Sold | $295,000+1.7%$167/sqft |
Source: | ||
| 2/17/2023 | Contingent | $290,000$164/sqft |
Source: | ||
| 2/14/2023 | Listed for sale | $290,000+222.2%$164/sqft |
Source: | ||
| 3/29/2022 | Sold | $90,000+59.3%$51/sqft |
Source: Public Record Report a problem | ||
| 9/9/2003 | Sold | $56,500+46.8%$32/sqft |
Source: Public Record Report a problem | ||
Public tax history
| Year | Property taxes | Tax assessment |
|---|---|---|
| 2024 | $6,867 +218.4% | $287,190 +245.9% |
| 2023 | $2,157 +25.2% | $83,030 +23.7% |
| 2022 | $1,722 -5.6% | $67,140 |
Find assessor info on the county website
Neighborhood: 29611
Nearby schools
GreatSchools rating
- 2/10Alexander Elementary SchoolGrades: PK-5Distance: 0.6 mi
- 2/10Berea Middle SchoolGrades: 6-8Distance: 4.7 mi
- 8/10Greenville Senior High AcademyGrades: 9-12Distance: 1.6 mi
Schools provided by the listing agent
- Elementary: Alexander
- Middle: Berea
- High: Greenville
Source: Greater Greenville AOR. This data may not be complete. We recommend contacting the local school district to confirm school assignments for this home.
Get a cash offer in 3 minutes
Find out how much your home could sell for in as little as 3 minutes with a no-obligation cash offer.
Estimated market value
$320,800
Get a cash offer in 3 minutes
Find out how much your home could sell for in as little as 3 minutes with a no-obligation cash offer.
Estimated market value
$320,800

