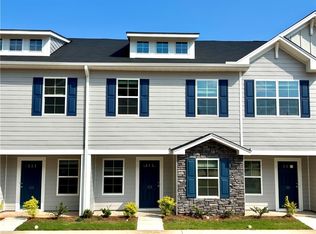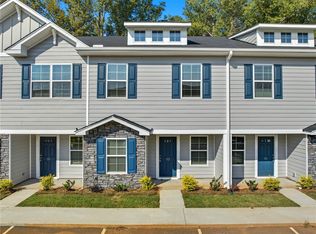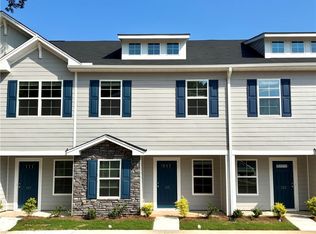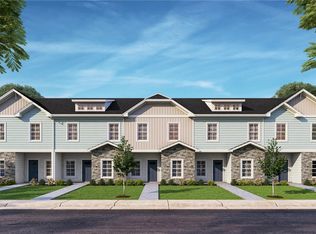Sold for $218,990
$218,990
103 Pendleton Place Way, Pendleton, SC 29670
3beds
1,393sqft
Townhouse
Built in 2025
-- sqft lot
$227,500 Zestimate®
$157/sqft
$1,512 Estimated rent
Home value
$227,500
$191,000 - $271,000
$1,512/mo
Zestimate® history
Loading...
Owner options
Explore your selling options
What's special
*Photos are from a previous model home* Discover the epitome of superior townhome living in Pendleton Glenn, our newest community in Anderson, SC. Starting in the low $200s, Pendleton Glenn offers an unbeatable combination of affordability, quality and convenience—perfect for first-time buyers, young professionals or anyone looking for a low-maintenance lifestyle. Nestled in a peaceful setting near Clemson University, Pendleton Glenn offers a warm, welcoming atmosphere that feels like home from the moment you arrive. Each of these townhomes in Anderson, SC is thoughtfully designed with modern layouts, energy-efficient features and high-quality finishes to provide comfort and style for every stage of life. Living in Pendleton Glen means enjoying the best of Anderson and the surrounding area. Explore nearby parks, walking trails and charming local shops in downtown Pendleton, or take a short drive to Clemson University for sporting events, cultural attractions and more. With a prime location, our new townhomes in Anderson, SC at Pendleton Glen provide easy access to major highways, making commutes to work or play a breeze.
Zillow last checked: 9 hours ago
Listing updated: July 22, 2025 at 06:47am
Listed by:
Grant Ellis 864-313-3643,
McGuinn Homes
Bought with:
Rhonda Yex, 117510
TLCOX and Company
Source: WUMLS,MLS#: 20286634 Originating MLS: Western Upstate Association of Realtors
Originating MLS: Western Upstate Association of Realtors
Facts & features
Interior
Bedrooms & bathrooms
- Bedrooms: 3
- Bathrooms: 3
- Full bathrooms: 2
- 1/2 bathrooms: 1
- Main level bedrooms: 3
Primary bedroom
- Level: Upper
- Dimensions: 13x11
Bedroom 2
- Level: Upper
Bedroom 3
- Level: Upper
Bathroom
- Level: Main
Bathroom
- Level: Upper
Dining room
- Level: Main
- Dimensions: 9x10
Great room
- Level: Main
- Dimensions: 12x12
Half bath
- Level: Main
Half bath
- Level: Upper
Kitchen
- Level: Main
- Dimensions: 9x13
Laundry
- Level: Upper
- Dimensions: 6x5
Heating
- Central, Electric
Cooling
- Central Air, Electric
Features
- Basement: None
Interior area
- Total structure area: 1,393
- Total interior livable area: 1,393 sqft
- Finished area above ground: 1,393
- Finished area below ground: 0
Property
Parking
- Parking features: None
Features
- Levels: Two
- Stories: 2
Lot
- Features: City Lot, Subdivision
Details
- Parcel number: 0402501024
Construction
Type & style
- Home type: Townhouse
- Architectural style: Craftsman
- Property subtype: Townhouse
Materials
- Cement Siding
- Foundation: Slab
Condition
- Under Construction
- Year built: 2025
Details
- Builder name: Mcguinn Homes
Utilities & green energy
- Sewer: Public Sewer
- Water: Public
Community & neighborhood
Location
- Region: Pendleton
- Subdivision: Pendleton Glenn
Other
Other facts
- Listing agreement: Exclusive Right To Sell
Price history
| Date | Event | Price |
|---|---|---|
| 11/24/2025 | Listing removed | $1,399$1/sqft |
Source: Zillow Rentals Report a problem | ||
| 11/12/2025 | Price change | $1,399-3.5%$1/sqft |
Source: Zillow Rentals Report a problem | ||
| 9/5/2025 | Listed for rent | $1,450+3.6%$1/sqft |
Source: Zillow Rentals Report a problem | ||
| 9/4/2025 | Listing removed | $1,400$1/sqft |
Source: WUMLS #20290521 Report a problem | ||
| 8/28/2025 | Price change | $1,400-15.2%$1/sqft |
Source: WUMLS #20290521 Report a problem | ||
Public tax history
Tax history is unavailable.
Neighborhood: 29670
Nearby schools
GreatSchools rating
- 8/10Pendleton Elementary SchoolGrades: PK-6Distance: 1.2 mi
- 9/10Riverside Middle SchoolGrades: 7-8Distance: 1.3 mi
- 6/10Pendleton High SchoolGrades: 9-12Distance: 1.9 mi
Schools provided by the listing agent
- Elementary: Pendleton Elem
- Middle: Riverside Middl
- High: Pendleton High
Source: WUMLS. This data may not be complete. We recommend contacting the local school district to confirm school assignments for this home.
Get a cash offer in 3 minutes
Find out how much your home could sell for in as little as 3 minutes with a no-obligation cash offer.
Estimated market value$227,500
Get a cash offer in 3 minutes
Find out how much your home could sell for in as little as 3 minutes with a no-obligation cash offer.
Estimated market value
$227,500



