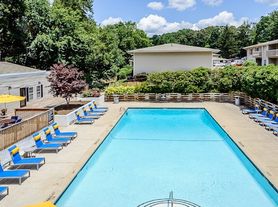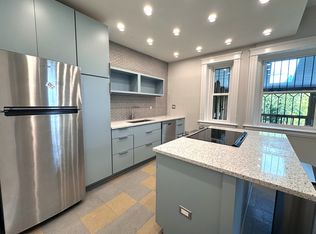Bright 2-Bedroom Townhouse with Garage & Pool on Tunnel Road
This bright and functional two-story townhome is ready for you to settle in. The main level offers a spacious living and dining area anchored by a decorative fireplace, plus a kitchen with abundant cabinet and pantry space, an eat-in bar, and easy access to the single-car garage with loft storage. A convenient half-bath rounds out the downstairs layout.
Upstairs, both sunny bedrooms feature private en-suite bathrooms, and the laundry room (with washer and dryer included) is just steps away in the hallway. The community offers a refreshing pool and a walking trail that connects directly to the Blue Ridge Parkwayperfect for enjoying the outdoors. The home is also perfectly situated to pop into Downtown Asheville or over to Swannanoa and Black Mountain.
Required Utility Providers:
Duke Energy; City of Asheville
Rental Criteria:
Full rental criteria is available on the Vacancies page of our website.
Pet Screening Required:
Pet owners will submit a profile for each pet; those without pets will complete the "No Pet" profile.
Renter's Insurance Required:
All Asheville City Real Estate residents are automatically enrolled in our Insurance Program at $15.95/month, unless they provide proof of active renter's insurance with a minimum of $300,000 in liability coverage. Full details available upon application.
Photos with furniture have been virtually staged; the unit is offered unfurnished.
Amenities: hardwood floors, back deck, fireplace, two-story, w/d included, garage, pantry, east asheville, storage space
Townhouse for rent
$2,200/mo
103 Parkway Vista Dr, Asheville, NC 28805
2beds
1,424sqft
Price may not include required fees and charges.
Townhouse
Available now
Cats OK
Central air, ceiling fan
In unit laundry
Attached garage parking
Heat pump, fireplace
What's special
Refreshing poolDecorative fireplaceBack deckHardwood floorsEat-in barLaundry roomWalking trail
- 33 days |
- -- |
- -- |
Travel times
Looking to buy when your lease ends?
Consider a first-time homebuyer savings account designed to grow your down payment with up to a 6% match & a competitive APY.
Facts & features
Interior
Bedrooms & bathrooms
- Bedrooms: 2
- Bathrooms: 3
- Full bathrooms: 2
- 1/2 bathrooms: 1
Heating
- Heat Pump, Fireplace
Cooling
- Central Air, Ceiling Fan
Appliances
- Included: Dishwasher, Dryer, Range Oven, Refrigerator, Washer
- Laundry: In Unit
Features
- Ceiling Fan(s)
- Flooring: Hardwood, Tile
- Has fireplace: Yes
Interior area
- Total interior livable area: 1,424 sqft
Property
Parking
- Parking features: Attached
- Has attached garage: Yes
- Details: Contact manager
Features
- Exterior features: Heating system: HeatPump
Details
- Parcel number: 966876256500000
Construction
Type & style
- Home type: Townhouse
- Property subtype: Townhouse
Building
Management
- Pets allowed: Yes
Community & HOA
Community
- Features: Pool
HOA
- Amenities included: Pool
Location
- Region: Asheville
Financial & listing details
- Lease term: 1 Year
Price history
| Date | Event | Price |
|---|---|---|
| 10/2/2025 | Listed for rent | $2,200+4.8%$2/sqft |
Source: Zillow Rentals | ||
| 8/20/2025 | Listing removed | $2,100$1/sqft |
Source: Zillow Rentals | ||
| 8/12/2025 | Listed for rent | $2,100+5%$1/sqft |
Source: Zillow Rentals | ||
| 7/7/2022 | Listing removed | -- |
Source: Zillow Rental Network Premium | ||
| 6/4/2022 | Listed for rent | $2,000+21.2%$1/sqft |
Source: Zillow Rental Network Premium | ||

