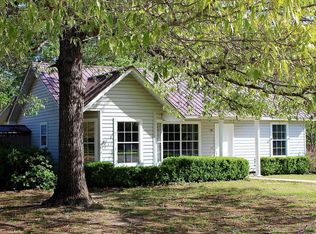Sold for $210,000 on 04/01/25
$210,000
103 Paradise Island Dr, Defuniak Springs, FL 32433
3beds
1,248sqft
Manufactured Home
Built in 2024
0.25 Acres Lot
$209,400 Zestimate®
$168/sqft
$-- Estimated rent
Home value
$209,400
$188,000 - $232,000
Not available
Zestimate® history
Loading...
Owner options
Explore your selling options
What's special
This is not your standard manufactured home. Spacious and modern 1,248 sq. ft., featuring 3 bedrooms and 2 bathrooms with an open concept floor plan. The home offers a split bedroom layout, ensuring privacy, with the master suite boasting a large walk-in shower & a double sink vanity. Off the master bathroom you will find a large walk-in closet. The open kitchen, dining, and living areas create a bright and inviting space, perfect for both relaxing and entertaining. The kitchen features stainless steel appliances and beautiful shaker style cabinets. The Master Suite has a large standing shower with double vanity & a walk-in closet with plenty of space! This home comes with finished drywall and vinyl flooring throughout. The exterior has upgraded brick in place of the skirting almost all the way around, as well as a concrete parking pad for additional convenience. It is located a short distance of less than a ½ mile to Kings Lake which is approximately 347 acres in size and what we know as one of the best fishing lakes in the area. City Limits of DeFuniak Springs is approximately 6-7 miles from this property. Enjoy the small town feel while still being only about a 45-minute drive to the white sandy beaches on the Gulf Coast or one of the multiple natural springs to the East of us, in Ponce De Leon. This place is ready for its first live-in home owner!!!!
Zillow last checked: 8 hours ago
Listing updated: April 01, 2025 at 12:03pm
Listed by:
Billie Jene Nowling 850-573-8240,
APC Real Estate Group LLC,
Amanda J Ealum 850-307-3555,
APC Real Estate Group LLC
Bought with:
Greggory A Floyd, 3621428
Merrifield & Pilcher Realty
Source: ECAOR,MLS#: 967346 Originating MLS: Emerald Coast
Originating MLS: Emerald Coast
Facts & features
Interior
Bedrooms & bathrooms
- Bedrooms: 3
- Bathrooms: 2
- Full bathrooms: 2
Primary bedroom
- Level: First
Bedroom
- Level: First
Primary bathroom
- Features: Double Vanity, MBath Shower Only, Walk-In Closet(s)
Kitchen
- Level: First
Living room
- Level: First
Heating
- Electric
Cooling
- Electric, Ceiling Fan(s)
Appliances
- Included: Dishwasher, Range Hood, Refrigerator W/IceMk, Electric Range, Electric Water Heater
- Laundry: Washer/Dryer Hookup
Features
- Recessed Lighting, Bedroom, Kitchen, Living Room, Master Bedroom
- Flooring: Vinyl
- Windows: Double Pane Windows
Interior area
- Total structure area: 1,248
- Total interior livable area: 1,248 sqft
Property
Features
- Stories: 1
- Pool features: None
Lot
- Size: 0.25 Acres
- Features: Aerials/Topo Availbl, Cleared, Within 1/2 Mile to Water
Details
- Parcel number: 013N202806000A0040
- Zoning description: County,Mobile Home,Resid Single Family
- Special conditions: Accept Backup Offers
Construction
Type & style
- Home type: MobileManufactured
- Property subtype: Manufactured Home
Materials
- Vinyl Siding, Trim Vinyl
- Foundation: Foundation Off Grade
- Roof: Roof Dimensional Shg
Condition
- Construction Complete
- Year built: 2024
Utilities & green energy
- Sewer: Septic Tank
- Water: Public
- Utilities for property: Electricity Connected
Community & neighborhood
Location
- Region: Defuniak Springs
- Subdivision: St Gregory's Lakeside Village
Other
Other facts
- Listing terms: Conventional,FHA,RHS,VA Loan
- Road surface type: Paved
Price history
| Date | Event | Price |
|---|---|---|
| 4/1/2025 | Sold | $210,000-6.3%$168/sqft |
Source: | ||
| 2/27/2025 | Pending sale | $224,000$179/sqft |
Source: | ||
| 1/30/2025 | Listed for sale | $224,000$179/sqft |
Source: | ||
Public tax history
Tax history is unavailable.
Neighborhood: 32433
Nearby schools
GreatSchools rating
- 8/10Mossy Head SchoolGrades: PK-5Distance: 8.4 mi
- 7/10Walton Middle SchoolGrades: 6-8Distance: 7.6 mi
- 6/10Walton High SchoolGrades: 9-12Distance: 5.9 mi
Schools provided by the listing agent
- Elementary: Maude Saunders
- Middle: Walton
- High: Walton
Source: ECAOR. This data may not be complete. We recommend contacting the local school district to confirm school assignments for this home.
Sell for more on Zillow
Get a free Zillow Showcase℠ listing and you could sell for .
$209,400
2% more+ $4,188
With Zillow Showcase(estimated)
$213,588