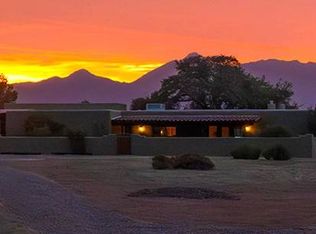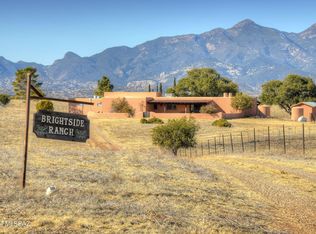* Exquisite Country Estate on 216 acres surrounded by Nat'l Forest in the heart of SE AZ wine & ranch country. Located in the oak studded Canelo hills. Built in 1990 and completely remodeled in 2005, this stunning home has formal living & dining rooms, spacious family room, vaulted beamed ceilings, dramatic arches, lovely Saltillo tile floors, and hammered copper sinks in bathrooms Gourmet kitchen w/2 dishwashers, chef's range, built-in espresso maker, & rough-edged granite counters. In addiiton to the living/dining areas, the main floor features 4bd/3 full baths & 2 powder rooms. Lower level w/Great Room, full kitchen and bath. Land has 2 stall barn & cross-fencing. Potential Vineyard, Equestrian Estate, Family Retreat, B&B. Partially furnished while owners are in process of relocatin
This property is off market, which means it's not currently listed for sale or rent on Zillow. This may be different from what's available on other websites or public sources.


