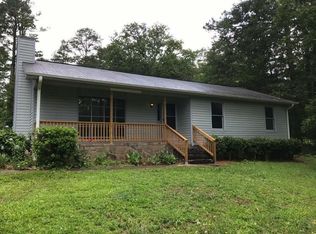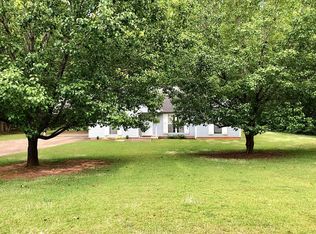Closed
$262,500
103 Paddle Wheel Dr, Lagrange, GA 30240
4beds
1,566sqft
Single Family Residence
Built in 1978
0.79 Acres Lot
$279,800 Zestimate®
$168/sqft
$1,817 Estimated rent
Home value
$279,800
$204,000 - $383,000
$1,817/mo
Zestimate® history
Loading...
Owner options
Explore your selling options
What's special
Completely remodeled 4 sided brick on West side of LaGrange! Near West Point Lake on a cul-de-sac street. 4 bedroom 2 bath(3 bedrooms main part of the house, 4 bedroom would make a fabulous man cave or she-shed or teen suite). New carpet, paint LVT floors. Granite counters in kitchen and bathrooms. All appliances remain in kitchen that has a brand new pantry with sliding barn doors. All of the details have been taken care of on this one, even the mirrors in the bathrooms have been replaced and they are high-tech will built in lights and de-foggers!!! Owners suite bathroom is stunning featuring a whirlpool tub with recirculating water heater, tile backsplash and bluetooth speaker above. Brand new hot water heater. Recently replaced roof. Huge fully fenced backyard for the kids to play and pets to roam. Front yard is spacious with new raised planter beds near the front porch. Make an appointment today to see this one before it's gone!
Zillow last checked: 8 hours ago
Listing updated: August 23, 2024 at 12:19pm
Listed by:
Charles L Smith 706-616-3422,
EXIT Realty Advantage,
Jerry Johnson 706-350-1000,
EXIT Realty Advantage
Bought with:
Debra Moses, 406603
Southern Classic Realtors
Source: GAMLS,MLS#: 10333969
Facts & features
Interior
Bedrooms & bathrooms
- Bedrooms: 4
- Bathrooms: 2
- Full bathrooms: 2
- Main level bathrooms: 2
- Main level bedrooms: 4
Heating
- Central
Cooling
- Central Air
Appliances
- Included: Dishwasher, Oven/Range (Combo), Refrigerator, Stainless Steel Appliance(s)
- Laundry: Laundry Closet
Features
- Double Vanity, Master On Main Level, Tile Bath, Walk-In Closet(s)
- Flooring: Vinyl
- Basement: Concrete
- Attic: Pull Down Stairs
- Number of fireplaces: 1
Interior area
- Total structure area: 1,566
- Total interior livable area: 1,566 sqft
- Finished area above ground: 1,566
- Finished area below ground: 0
Property
Parking
- Parking features: Attached, Carport, Side/Rear Entrance
- Has carport: Yes
Features
- Levels: One
- Stories: 1
- Has spa: Yes
- Spa features: Bath
Lot
- Size: 0.79 Acres
- Features: Other
Details
- Parcel number: 0813 000171
Construction
Type & style
- Home type: SingleFamily
- Architectural style: Brick 4 Side
- Property subtype: Single Family Residence
Materials
- Brick
- Roof: Composition
Condition
- Resale
- New construction: No
- Year built: 1978
Utilities & green energy
- Sewer: Public Sewer
- Water: Public
- Utilities for property: Cable Available, Electricity Available, High Speed Internet
Community & neighborhood
Community
- Community features: None
Location
- Region: Lagrange
- Subdivision: Vernon Ferry Estates
Other
Other facts
- Listing agreement: Exclusive Right To Sell
Price history
| Date | Event | Price |
|---|---|---|
| 8/23/2024 | Sold | $262,500-2.7%$168/sqft |
Source: | ||
| 7/23/2024 | Pending sale | $269,700$172/sqft |
Source: | ||
| 7/8/2024 | Listed for sale | $269,700+315.6%$172/sqft |
Source: | ||
| 11/19/2010 | Sold | $64,900$41/sqft |
Source: Public Record Report a problem | ||
| 10/24/2010 | Listed for sale | $64,900$41/sqft |
Source: ERA First Realty of LaGrange, Inc. #02962625 Report a problem | ||
Public tax history
| Year | Property taxes | Tax assessment |
|---|---|---|
| 2025 | $2,810 +62.5% | $103,040 +62.5% |
| 2024 | $1,729 +9.5% | $63,412 +9.5% |
| 2023 | $1,580 +5.9% | $57,932 +8.4% |
Find assessor info on the county website
Neighborhood: 30240
Nearby schools
GreatSchools rating
- 6/10Hollis Hand Elementary SchoolGrades: PK-5Distance: 4.7 mi
- 6/10Gardner-Newman Middle SchoolGrades: 6-8Distance: 8.9 mi
- 7/10Lagrange High SchoolGrades: 9-12Distance: 5.8 mi
Get a cash offer in 3 minutes
Find out how much your home could sell for in as little as 3 minutes with a no-obligation cash offer.
Estimated market value$279,800
Get a cash offer in 3 minutes
Find out how much your home could sell for in as little as 3 minutes with a no-obligation cash offer.
Estimated market value
$279,800

