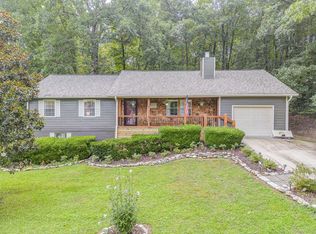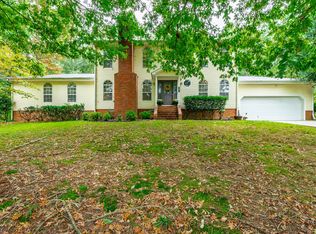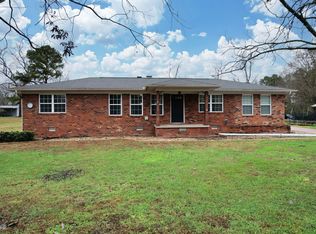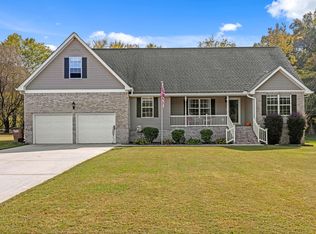Welcome to this beautifully crafted 3-bedroom, 2-bath home offering approximately 1,878 square feet of thoughtfully designed open living space. This residence blends classic elegance with modern functionality. Step inside to discover rich hardwood floors that flow seamlessly through the main living areas, creating a warm and inviting atmosphere. The heart of the home, the kitchen, offers an stainless steel appliance package, and abundant workspace. The primary renovated suite is conveniently located on the main level and offers a luxurious retreat with a beautifully remodeled bathroom. Enjoy a sleek walk-in shower, and an expansive walk-in closet—perfect for unwinding in style. On the main level, you'll find two generously sized bedrooms. Outside, the backyard offers a private oasis with ample room to entertain, garden, or simply relax. This home is situated in an exceptional location known for its access to top-rated schools, dining, shopping, and major commuting routes while offering the rare combination of connectivity and tranquility. Don't miss the opportunity to own this rare gem where luxury, location, and lifestyle come together seamlessly.
For sale
Price cut: $9.9K (9/25)
$370,000
103 Paddle Wheel Ct, Cohutta, GA 30710
3beds
1,878sqft
Est.:
Single Family Residence
Built in 1995
0.91 Acres Lot
$366,300 Zestimate®
$197/sqft
$-- HOA
What's special
Hardwood floorsRenovated suiteOpen living spacePrivate oasisExpansive walk-in closetWalk-in showerRemodeled bathroom
- 193 days |
- 141 |
- 9 |
Zillow last checked: 8 hours ago
Listing updated: September 25, 2025 at 10:52am
Listed by:
April Schneller 706-463-1193,
Coldwell Banker Kinard Realty - Ga
Source: Greater Chattanooga Realtors,MLS#: 1513921
Tour with a local agent
Facts & features
Interior
Bedrooms & bathrooms
- Bedrooms: 3
- Bathrooms: 2
- Full bathrooms: 2
Heating
- Ceiling
Cooling
- Central Air
Appliances
- Included: Microwave, Dishwasher, Cooktop, Convection Oven
- Laundry: Laundry Room, Main Level
Features
- Breakfast Bar, Breakfast Room, Cathedral Ceiling(s), Ceiling Fan(s), Double Closets, Double Vanity, Open Floorplan
- Flooring: Carpet, Ceramic Tile, Hardwood
- Windows: Vinyl Frames
- Has basement: No
- Number of fireplaces: 1
Interior area
- Total structure area: 1,878
- Total interior livable area: 1,878 sqft
- Finished area above ground: 1,878
Property
Parking
- Total spaces: 2
- Parking features: Asphalt, Concrete, Driveway, Garage, Paved
- Attached garage spaces: 2
Features
- Levels: One
- Stories: 1
- Patio & porch: Deck, Front Porch, Porch - Covered
- Exterior features: Private Yard
- Pool features: None
- Spa features: None
Lot
- Size: 0.91 Acres
- Dimensions: .91
- Features: Back Yard, Cleared, Level, Open Lot, Private
Details
- Parcel number: 1119205002
Construction
Type & style
- Home type: SingleFamily
- Architectural style: Ranch
- Property subtype: Single Family Residence
Materials
- Vinyl Siding
- Foundation: Block
- Roof: Shingle
Condition
- New construction: No
- Year built: 1995
Utilities & green energy
- Sewer: Septic Tank
- Water: Public
- Utilities for property: Cable Connected, Electricity Connected, Phone Connected, Water Connected
Community & HOA
Community
- Subdivision: The Mill
HOA
- Has HOA: No
Location
- Region: Cohutta
Financial & listing details
- Price per square foot: $197/sqft
- Tax assessed value: $182,242
- Annual tax amount: $1,785
- Date on market: 6/1/2025
- Listing terms: Cash,Conventional,FHA,USDA Loan,VA Loan
- Road surface type: Asphalt, Concrete, Paved
Estimated market value
$366,300
$348,000 - $385,000
$1,551/mo
Price history
Price history
| Date | Event | Price |
|---|---|---|
| 9/25/2025 | Price change | $370,000-2.6%$197/sqft |
Source: Greater Chattanooga Realtors #1513921 Report a problem | ||
| 7/30/2025 | Price change | $379,900-1.3%$202/sqft |
Source: Greater Chattanooga Realtors #1513921 Report a problem | ||
| 6/1/2025 | Listed for sale | $384,900$205/sqft |
Source: Greater Chattanooga Realtors #1513921 Report a problem | ||
Public tax history
Public tax history
| Year | Property taxes | Tax assessment |
|---|---|---|
| 2024 | -- | $72,897 +12.5% |
| 2023 | $457 +33.7% | $64,816 +25% |
| 2022 | $342 -8.6% | $51,858 |
Find assessor info on the county website
BuyAbility℠ payment
Est. payment
$2,077/mo
Principal & interest
$1774
Property taxes
$173
Home insurance
$130
Climate risks
Neighborhood: 30710
Nearby schools
GreatSchools rating
- 5/10Varnell Elementary SchoolGrades: K-5Distance: 0.8 mi
- 6/10North Whitfield Middle SchoolGrades: 6-8Distance: 2.5 mi
- 7/10Coahulla Creek High SchoolGrades: 9-12Distance: 2 mi
Schools provided by the listing agent
- Elementary: Cohutta Elementary
- Middle: Pleasant Valley Middle
- High: Coahulla Creek
Source: Greater Chattanooga Realtors. This data may not be complete. We recommend contacting the local school district to confirm school assignments for this home.
- Loading
- Loading



