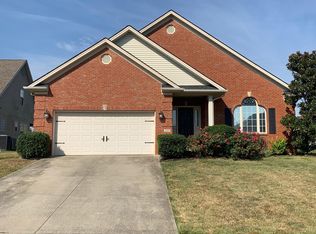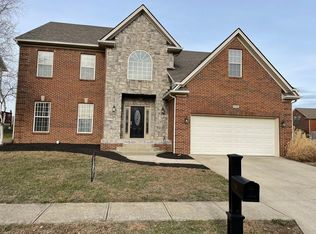Looking for a Ranch with additional space? Look no further! This unique split bedroom design home offers 3 bedrooms on the first floor with an additional bedroom suite upstairs and huge bonus room over the garage. Great curb appeal outside with courtyard entrance, exposed aggregate drive and stone accent. Once inside beautiful handscraped hardwood floors welcome you thru the foyer, family room, kitchen and dining room. Stone accent fireplace in the Family Room AND Master Suite. Vaulted ceilings, covered patio and 2 1/2 car garage! Call today for your private showing!
This property is off market, which means it's not currently listed for sale or rent on Zillow. This may be different from what's available on other websites or public sources.


