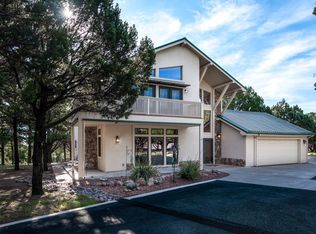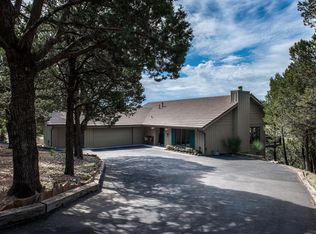STUNNING MOUNTAIN HOME IN ALTO. THIS HOME HAS BEEN COMPLETELY REMODELED, NEW STAINLESS STEEL APPL., GRANITE, FLOORING, DESIGNER PAINT, W/FULL VIEWS OF SIERRA BLANCA WITH COVERED DECK. 3 BED, 3 BATH, 2 LIVING AREAS, WET BAR, HIGH CEILINGS, GERARD ROOF, NEW STUCCO EXTERIOR, PAVED CIRCLE DRIVE. HOME IS IN MOVE IN CONDITION, READY TO ENJOY. FULL GOLF MEMBERSHIP.
This property is off market, which means it's not currently listed for sale or rent on Zillow. This may be different from what's available on other websites or public sources.


