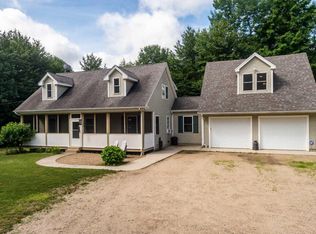Closed
Listed by:
Christina LaRoche-Barrows,
KW Coastal and Lakes & Mountains Realty 603-610-8500
Bought with: KW Coastal and Lakes & Mountains Realty
$440,000
103 Orrills Hill Road, Lebanon, ME 04027
3beds
1,950sqft
Single Family Residence
Built in 1986
4.75 Acres Lot
$439,000 Zestimate®
$226/sqft
$3,169 Estimated rent
Home value
$439,000
$395,000 - $487,000
$3,169/mo
Zestimate® history
Loading...
Owner options
Explore your selling options
What's special
Don't let this one get away! This 3 bedroom, 2 bathroom colonial style home is just awaiting your final ideas. On 4.75 acres, this is the best deal in town! Stone walls line the property and the house has a great floor plan with a full bathroom on the first and second floors, so one level living is a possibility here. Let the littles play in the expansive yard, while you enjoy each other's company from the farmer's porch. This is quite a private property, with level land for games, riding on the trails, hosting a bonfire...you name it! Need more? A huge barn is the perfect complement to this lovely home. With private water & sewer in low tax Lebanon, you'll find extra room in your budget for other important things. Easy to show, first showings will be available starting on Tuesday, April 29th. NO OPEN HOUSES. This property can go conventional loan or cash.
Zillow last checked: 8 hours ago
Listing updated: May 30, 2025 at 08:10am
Listed by:
Christina LaRoche-Barrows,
KW Coastal and Lakes & Mountains Realty 603-610-8500
Bought with:
Christina LaRoche-Barrows
KW Coastal and Lakes & Mountains Realty
Source: PrimeMLS,MLS#: 5037140
Facts & features
Interior
Bedrooms & bathrooms
- Bedrooms: 3
- Bathrooms: 2
- Full bathrooms: 2
Heating
- Baseboard, Hot Water
Cooling
- None
Appliances
- Included: Disposal, Gas Range, Refrigerator
Features
- Flooring: Laminate, Tile
- Basement: Bulkhead,Walk-Out Access
- Number of fireplaces: 2
- Fireplace features: 2 Fireplaces
Interior area
- Total structure area: 1,950
- Total interior livable area: 1,950 sqft
- Finished area above ground: 1,950
- Finished area below ground: 0
Property
Parking
- Total spaces: 1
- Parking features: Dirt, Gravel
- Garage spaces: 1
Features
- Levels: Two
- Stories: 2
Lot
- Size: 4.75 Acres
- Features: Secluded, Wooded, Rural
Details
- Additional structures: Barn(s)
- Parcel number: LBNNMR12L078B
- Zoning description: 11 - Standard
Construction
Type & style
- Home type: SingleFamily
- Architectural style: Colonial
- Property subtype: Single Family Residence
Materials
- Clapboard Exterior
- Foundation: Concrete
- Roof: Asphalt Shingle
Condition
- New construction: No
- Year built: 1986
Utilities & green energy
- Electric: Circuit Breakers, Underground
- Sewer: On-Site Septic Exists, Private Sewer
- Utilities for property: Cable
Community & neighborhood
Location
- Region: Lebanon
Other
Other facts
- Road surface type: Gravel
Price history
| Date | Event | Price |
|---|---|---|
| 5/30/2025 | Sold | $440,000$226/sqft |
Source: | ||
| 5/30/2025 | Pending sale | $440,000$226/sqft |
Source: | ||
| 5/5/2025 | Contingent | $440,000$226/sqft |
Source: | ||
| 4/21/2025 | Listed for sale | $440,000$226/sqft |
Source: | ||
Public tax history
| Year | Property taxes | Tax assessment |
|---|---|---|
| 2024 | $3,150 +3.2% | $331,584 |
| 2023 | $3,051 -1.5% | $331,584 +64.4% |
| 2022 | $3,097 +1.7% | $201,750 |
Find assessor info on the county website
Neighborhood: 04027
Nearby schools
GreatSchools rating
- 6/10Lebanon SchoolGrades: 4-5Distance: 2.5 mi
- 3/10Noble Middle SchoolGrades: 6-7Distance: 9.4 mi
- 6/10Noble High SchoolGrades: 8-12Distance: 10.4 mi
Get pre-qualified for a loan
At Zillow Home Loans, we can pre-qualify you in as little as 5 minutes with no impact to your credit score.An equal housing lender. NMLS #10287.
