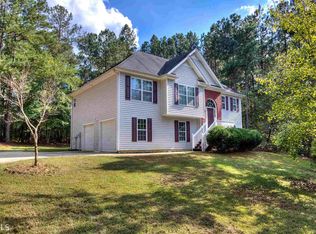Closed
$350,000
103 Ore Mine Rd, Taylorsville, GA 30178
4beds
1,463sqft
Single Family Residence
Built in 2004
3 Acres Lot
$361,600 Zestimate®
$239/sqft
$2,091 Estimated rent
Home value
$361,600
$333,000 - $394,000
$2,091/mo
Zestimate® history
Loading...
Owner options
Explore your selling options
What's special
Discover the perfect blend of country charm and modern convenience in this beautifully renovated 4-bedroom, 2.5-bathroom traditional farmhouse, nestled on 3+/- peaceful acres in Taylorsville, GA. This move-in-ready home invites you in with a classic rocking-chair front porch, ideal for quiet mornings sipping coffee. Inside, you'll find LVP flooring throughout, brushed nickel fixtures, a cozy living room centered around a picturesque fireplace with shiplap accents, and gorgeous updates that maintain the home's character while offering all the modern touches you need. The heart of the home, a stylishly updated kitchen, features granite countertops, stainless steel appliances, and ample cabinet space and pantry, perfect for both everyday living and entertaining. Downstairs, a fourth bedroom/bonus room offers flexible space for a home office, playroom, or additional living area. Upstairs, the spacious owner suite offers a walk-in closet and walk-in shower with stylish updates. There are also two secondary bedrooms and a secondary bath providing plenty of room to grow, unwind, and enjoy. Step outside to enjoy the serenity and views of your private oasis, complete with a large entertaining deck, custom-built shed, and open pasture with a barn-ready for your farm animals or gardening dreams. This home was completely updated in 2020 with a new roof in 2022 and updated exterior HVAC in 2024. You can move in with peace of mind and start enjoying the best of rural living. Don't miss your chance to own this charming slice of the countryside-schedule your private tour today and make this stunning farmhouse your forever home!
Zillow last checked: 8 hours ago
Listing updated: July 06, 2025 at 05:13am
Listed by:
Amanda B Siniard 678-918-0711,
Etowah Realty Group LLC
Bought with:
Regina Cox, 123280
Keller Williams Northwest
Source: GAMLS,MLS#: 10532174
Facts & features
Interior
Bedrooms & bathrooms
- Bedrooms: 4
- Bathrooms: 3
- Full bathrooms: 2
- 1/2 bathrooms: 1
Kitchen
- Features: Breakfast Area, Pantry, Solid Surface Counters
Heating
- Electric, Forced Air
Cooling
- Ceiling Fan(s), Central Air, Electric
Appliances
- Included: Dishwasher, Dryer, Washer
- Laundry: In Hall
Features
- High Ceilings, Walk-In Closet(s)
- Flooring: Vinyl
- Basement: None
- Number of fireplaces: 1
- Fireplace features: Living Room
- Common walls with other units/homes: No Common Walls
Interior area
- Total structure area: 1,463
- Total interior livable area: 1,463 sqft
- Finished area above ground: 1,463
- Finished area below ground: 0
Property
Parking
- Total spaces: 2
- Parking features: Garage
- Has garage: Yes
Features
- Levels: Multi/Split
- Patio & porch: Deck
- Fencing: Fenced
- Body of water: None
Lot
- Size: 3 Acres
- Features: Level, Pasture, Private
Details
- Additional structures: Barn(s), Shed(s)
- Parcel number: 00120516002
Construction
Type & style
- Home type: SingleFamily
- Architectural style: Traditional
- Property subtype: Single Family Residence
Materials
- Vinyl Siding
- Roof: Composition
Condition
- Resale
- New construction: No
- Year built: 2004
Utilities & green energy
- Sewer: Septic Tank
- Water: Public
- Utilities for property: Cable Available, Electricity Available, Phone Available, Water Available
Community & neighborhood
Security
- Security features: Smoke Detector(s)
Community
- Community features: None
Location
- Region: Taylorsville
- Subdivision: NONE
HOA & financial
HOA
- Has HOA: No
- Services included: None
Other
Other facts
- Listing agreement: Exclusive Right To Sell
Price history
| Date | Event | Price |
|---|---|---|
| 6/27/2025 | Sold | $350,000-1.1%$239/sqft |
Source: | ||
| 6/7/2025 | Pending sale | $354,000$242/sqft |
Source: | ||
| 5/29/2025 | Listed for sale | $354,000-4.3%$242/sqft |
Source: | ||
| 5/27/2025 | Listing removed | $370,000$253/sqft |
Source: | ||
| 3/29/2025 | Price change | $370,000-1.3%$253/sqft |
Source: | ||
Public tax history
| Year | Property taxes | Tax assessment |
|---|---|---|
| 2024 | $3,225 +20% | $132,736 +20.5% |
| 2023 | $2,688 -3.7% | $110,152 +0.2% |
| 2022 | $2,791 +19.5% | $109,928 +25.5% |
Find assessor info on the county website
Neighborhood: 30178
Nearby schools
GreatSchools rating
- 5/10Taylorsville Elementary SchoolGrades: PK-5Distance: 4.8 mi
- 7/10Woodland Middle School At EuharleeGrades: 6-8Distance: 4.2 mi
- 7/10Woodland High SchoolGrades: 9-12Distance: 9.8 mi
Schools provided by the listing agent
- Elementary: Taylorsville
- Middle: Woodland
- High: Woodland
Source: GAMLS. This data may not be complete. We recommend contacting the local school district to confirm school assignments for this home.
Get a cash offer in 3 minutes
Find out how much your home could sell for in as little as 3 minutes with a no-obligation cash offer.
Estimated market value
$361,600
Get a cash offer in 3 minutes
Find out how much your home could sell for in as little as 3 minutes with a no-obligation cash offer.
Estimated market value
$361,600
