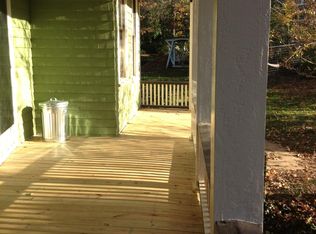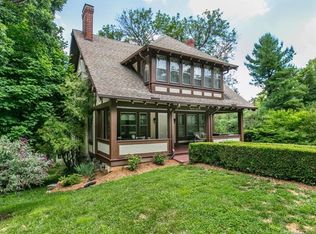Stunning Multi-family: 7-units in historic Albemarle Park cottage built in 1899, main house has 5 units, detached garage has 2 units, heart-pine floors, tall ceilings, beautiful gas fireplaces, wrap-around deck, large unfinished attic & bsmt, multiple yards, circular driveway. Lots of original charm, tons of updates, laundry in basement, zero vacancy and well maintained.
This property is off market, which means it's not currently listed for sale or rent on Zillow. This may be different from what's available on other websites or public sources.

