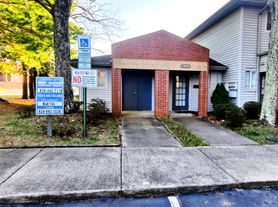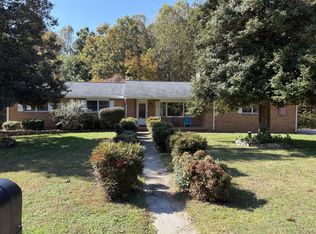Unique rustic mountain home with loft, walk-out basement, hot tub spa, abundant natural light, and winter mountain views.
This thoughtfully designed 3-bedroom home plus loft (easily used as a 4th bedroom) offers comfort, flexibility, and privacy in a bright, welcoming mountain setting. The home features two full bathrooms, including one recently updated, and a spacious walk-in closet in the primary bedroom. Refinished hardwood flooring throughout, vaulted ceilings, and multiple fireplaces enhance the warmth and character of the space, while many windows and french doors fill the home with exceptional natural light and an open, airy feel.
A wrap-around porch extends the living space outdoors, offering mountain views in winter and a peaceful, private setting in spring, summer, and fall. Perfect setting for relaxing, entertaining, or enjoying the changing seasons. Outdoor amenities include a hot tub, hammocks, fire pit, grill, and an outdoor queen-size bed swing, creating an inviting retreat immersed in nature. The modern kitchen is equipped with a dishwasher and updated appliances, making everyday living easy and functional. The walk-out basement offers a private entrance, a bonus room with a Lincoln log wood burning stove, additional storage, a kitchenette, mini home gym, bedrooms with an office set up, and full bath.
The home is tastefully furnished, blending North Carolinian comfort and style, while maintaining a cabin in the woods feel. Fully Furnished, this is move-in ready for tenants seeking a well-maintained, peaceful place to call home. Nestled in the Green River Game Lands, this property is ideal for outdoor enthusiasts with a selection of water fall, rivers, fishing, white water rafting and hiking trails, along with mountain biking and world class road biking routes. The charming town of Saluda offers a true mountain-town community feel with events year-round and many outfitters for water sports, and is just minutes away. Hendersonville is only a 20-minute drive, and the home is conveniently located 10 minutes from I-26, making this location both peaceful and practical.
40 min to Asheville NC, Brevard NC, and Greenville NC
Utilities & Infrastructure: The home features central heating and air, washer and dryer, well water, and a built-in whole-house backup generator for added peace of mind. Propane is included in the rent and main source for the above mentioned utilities, while electric and garbage services are paid by the renter.
Perfect for professionals, families, or anyone seeking nature, privacy, and comfort without sacrificing convenience.
Seasonal, or 6 month minimum, credit and income checked by owner, credit check fee $100. Short term rentals considered on a case by case basis only.
Propane is included, built in whole house generator, central AC and heat and gas stove all powered from propane. Water is included as it comes from a maintained and tested well.
House for rent
Accepts Zillow applications
$4,000/mo
Fees may apply
103 Orchard Mountain Rd, Saluda, NC 28773
4beds
2,421sqft
Single family residence
Available now
Cats, dogs OK
Central air
In unit laundry
What's special
Multiple fireplacesHot tubMountain views in winterVaulted ceilingsRefinished hardwood flooring throughoutOutdoor queen-size bed swing
- 30 days |
- -- |
- -- |
Zillow last checked: 9 hours ago
Listing updated: February 02, 2026 at 11:24am
Travel times
Facts & features
Interior
Bedrooms & bathrooms
- Bedrooms: 4
- Bathrooms: 2
- Full bathrooms: 2
Cooling
- Central Air
Appliances
- Included: Dishwasher, Dryer, Freezer, Microwave, Oven, Refrigerator, Washer
- Laundry: In Unit
Features
- View, Walk In Closet
- Flooring: Hardwood
- Furnished: Yes
Interior area
- Total interior livable area: 2,421 sqft
Property
Parking
- Details: Contact manager
Features
- Exterior features: Bicycle storage, Electricity not included in rent, Garden, Walk In Closet, Water included in rent
- Has spa: Yes
- Spa features: Hottub Spa
- Has view: Yes
- View description: Mountain View
Details
- Parcel number: 9594751972
Construction
Type & style
- Home type: SingleFamily
- Property subtype: Single Family Residence
Utilities & green energy
- Utilities for property: Water
Community & HOA
Location
- Region: Saluda
Financial & listing details
- Lease term: 6 Month
Price history
| Date | Event | Price |
|---|---|---|
| 1/5/2026 | Price change | $4,000-8%$2/sqft |
Source: Zillow Rentals Report a problem | ||
| 1/3/2026 | Listed for rent | $4,350$2/sqft |
Source: Zillow Rentals Report a problem | ||
| 4/17/2025 | Sold | $500,000-3.8%$207/sqft |
Source: | ||
| 2/6/2025 | Price change | $520,000-14%$215/sqft |
Source: | ||
| 11/21/2024 | Listed for sale | $605,000+163%$250/sqft |
Source: | ||
Neighborhood: 28773
Nearby schools
GreatSchools rating
- 6/10Upward ElementaryGrades: PK-5Distance: 6.6 mi
- 6/10Flat Rock MiddleGrades: 6-8Distance: 6.2 mi
- 5/10East Henderson HighGrades: 9-12Distance: 7.5 mi

