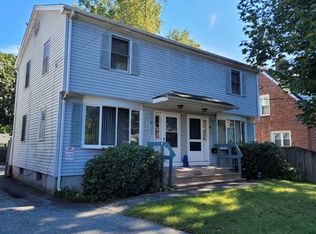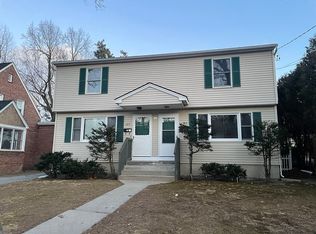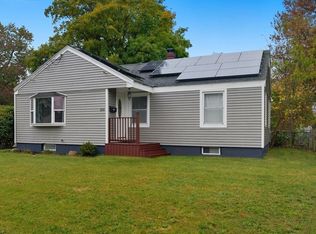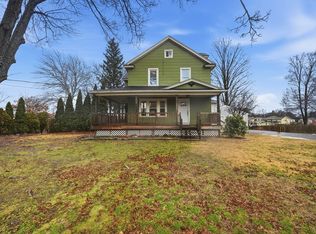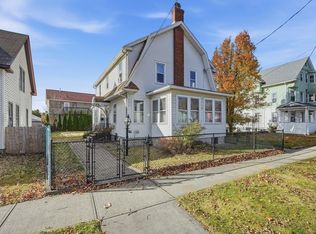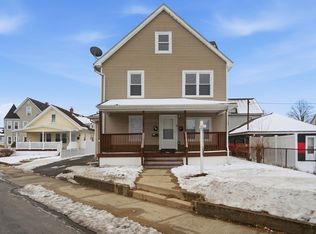Charming well kept 4 bedroom 2.5 bath home is tucked away in one of East Springfield's neighborhoods. The property offers bright living spaces with recessive lighting, efficient kitchen and dining room, primary bedroom with a full bath and a half bath for guests all on othe first floor. A snug indoor/outdoor space off from the living room provides great lighting to enjoy throughout the year. The basement provides great potential to be finished. Room to add value. Cozy backyard, garage, extra storage and enough space to enjoy by yourself or with friends and family in all seasons. Come see what this welcoming property has to offer!
For sale
Price cut: $10K (12/14)
$340,000
103 Ontario St, Springfield, MA 01104
4beds
1,519sqft
Est.:
Single Family Residence
Built in 1940
5,249 Square Feet Lot
$-- Zestimate®
$224/sqft
$-- HOA
What's special
Cozy backyardBright living spacesRecessive lighting
- 41 days |
- 698 |
- 45 |
Zillow last checked: 8 hours ago
Listing updated: December 18, 2025 at 12:10am
Listed by:
Surisadai Ramos 413-241-0747,
Berkshire Hathaway HomeServices Realty Professionals 413-567-3361
Source: MLS PIN,MLS#: 73457029
Tour with a local agent
Facts & features
Interior
Bedrooms & bathrooms
- Bedrooms: 4
- Bathrooms: 3
- Full bathrooms: 2
- 1/2 bathrooms: 1
Primary bedroom
- Features: Bathroom - Full, Closet, Flooring - Wall to Wall Carpet
- Level: First
Bedroom 2
- Features: Bathroom - Full, Flooring - Wall to Wall Carpet
- Level: Second
Bedroom 3
- Level: Second
Bedroom 4
- Level: Second
Bathroom 1
- Level: First
Bathroom 2
- Level: Second
Bathroom 3
- Level: First
Dining room
- Features: Flooring - Laminate
- Level: First
Kitchen
- Features: Bathroom - Half, Flooring - Laminate, Recessed Lighting
- Level: First
Living room
- Features: Flooring - Laminate
- Level: First
Heating
- Steam, Natural Gas, Ductless
Cooling
- Ductless
Appliances
- Laundry: In Basement, Electric Dryer Hookup, Washer Hookup
Features
- Bathroom - Full
- Windows: Insulated Windows
- Basement: Full
- Number of fireplaces: 1
- Fireplace features: Living Room
Interior area
- Total structure area: 1,519
- Total interior livable area: 1,519 sqft
- Finished area above ground: 1,519
Property
Parking
- Total spaces: 3
- Parking features: Paved Drive
- Garage spaces: 1
- Uncovered spaces: 2
Features
- Patio & porch: Porch - Enclosed
- Exterior features: Porch - Enclosed, Storage
Lot
- Size: 5,249 Square Feet
Details
- Parcel number: S:09330 P:0027,2598999
- Zoning: R1
Construction
Type & style
- Home type: SingleFamily
- Architectural style: Cape
- Property subtype: Single Family Residence
- Attached to another structure: Yes
Materials
- Brick
- Foundation: Brick/Mortar
- Roof: Shingle
Condition
- Year built: 1940
Utilities & green energy
- Electric: Circuit Breakers
- Sewer: Public Sewer
- Water: Public
- Utilities for property: for Electric Range, for Electric Dryer, Washer Hookup
Community & HOA
HOA
- Has HOA: No
Location
- Region: Springfield
Financial & listing details
- Price per square foot: $224/sqft
- Tax assessed value: $326,300
- Annual tax amount: $5,116
- Date on market: 11/22/2025
Estimated market value
Not available
Estimated sales range
Not available
$2,691/mo
Price history
Price history
| Date | Event | Price |
|---|---|---|
| 12/14/2025 | Price change | $340,000-2.9%$224/sqft |
Source: MLS PIN #73457029 Report a problem | ||
| 12/11/2025 | Price change | $350,000-2.8%$230/sqft |
Source: MLS PIN #73457029 Report a problem | ||
| 12/4/2025 | Price change | $360,000-1.4%$237/sqft |
Source: MLS PIN #73457029 Report a problem | ||
| 11/22/2025 | Listed for sale | $365,000+49%$240/sqft |
Source: MLS PIN #73457029 Report a problem | ||
| 11/25/2020 | Sold | $245,000+2.1%$161/sqft |
Source: Public Record Report a problem | ||
Public tax history
Public tax history
| Year | Property taxes | Tax assessment |
|---|---|---|
| 2025 | $5,116 +3.9% | $326,300 +6.4% |
| 2024 | $4,924 +9.9% | $306,600 +16.7% |
| 2023 | $4,481 +5.7% | $262,800 +16.6% |
Find assessor info on the county website
BuyAbility℠ payment
Est. payment
$2,159/mo
Principal & interest
$1649
Property taxes
$391
Home insurance
$119
Climate risks
Neighborhood: Liberty Heights
Nearby schools
GreatSchools rating
- 4/10Glenwood SchoolGrades: PK-5Distance: 0.2 mi
- 7/10Alfred G Zanetti SchoolGrades: PK-8Distance: 0.6 mi
- 3/10The Springfield Renaissance SchoolGrades: 6-12Distance: 0.8 mi
- Loading
- Loading
