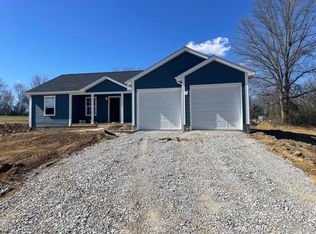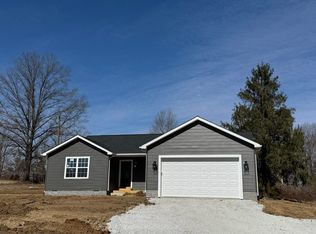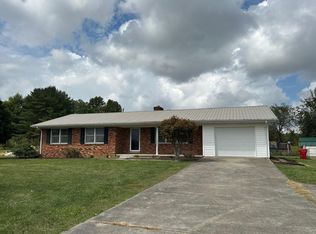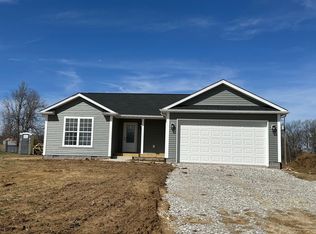Sold for $285,000
$285,000
103 Old Union Church Rd, London, KY 40744
3beds
1,576sqft
Single Family Residence
Built in 2024
0.51 Acres Lot
$287,500 Zestimate®
$181/sqft
$2,175 Estimated rent
Home value
$287,500
Estimated sales range
Not available
$2,175/mo
Zestimate® history
Loading...
Owner options
Explore your selling options
What's special
Back on the market buyers finance fell through.
This charming 3-bedroom, 2-bath ranch style home beautifully blends rustic appeal with modern amenities. Perfect for couples starting a family or those looking to downsize, the home boasts stunning engineered hardwood and tile flooring throughout, Specialty ceilings, walk-in shower and open concept. The heart of the home, the large kitchen, impresses with elegant granite countertops, shaker cabinets, and reliable Whirlpool stainless appliances, making it a dream for any home chef. For outdoor enthusiasts, the property offers two inviting porches, perfect for morning coffee or evening relaxation. The convenient two-car garage and asphalt driveway add to the home's practicality. With its perfect blend of comfort and style, convenient location this is a perfect place to call home—schedule a tour today and experience the charm for yourself!
Zillow last checked: 8 hours ago
Listing updated: August 29, 2025 at 10:20pm
Listed by:
Steven G King 859-544-0072,
CENTURY 21 Advantage Realty,
Mary Ann Anderson-King 606-682-5130,
CENTURY 21 Advantage Realty
Bought with:
Deborah Campbell, 261987
Sallie Davidson, Realtors
Source: Imagine MLS,MLS#: 24026444
Facts & features
Interior
Bedrooms & bathrooms
- Bedrooms: 3
- Bathrooms: 2
- Full bathrooms: 2
Primary bedroom
- Level: First
Bedroom 1
- Level: First
Bedroom 2
- Level: First
Bathroom 1
- Description: Full Bath
- Level: First
Bathroom 2
- Description: Full Bath
- Level: First
Kitchen
- Level: First
Living room
- Level: First
Living room
- Level: First
Utility room
- Level: First
Heating
- Heat Pump
Cooling
- Heat Pump
Appliances
- Included: Dishwasher, Microwave, Refrigerator, Range
- Laundry: Electric Dryer Hookup, Main Level, Washer Hookup
Features
- Flooring: Hardwood, Tile
- Has basement: No
- Has fireplace: No
Interior area
- Total structure area: 1,576
- Total interior livable area: 1,576 sqft
- Finished area above ground: 1,576
- Finished area below ground: 0
Property
Parking
- Total spaces: 2
- Parking features: Garage
- Garage spaces: 2
Features
- Levels: One
- Has view: Yes
- View description: Rural
Lot
- Size: 0.51 Acres
Details
- Parcel number: 0778000027.027
Construction
Type & style
- Home type: SingleFamily
- Property subtype: Single Family Residence
Materials
- Vinyl Siding
- Foundation: Block
- Roof: Dimensional Style
Condition
- New construction: Yes
- Year built: 2024
Utilities & green energy
- Sewer: Septic Tank
- Water: Public
- Utilities for property: Electricity Connected, Other, Water Connected
Community & neighborhood
Location
- Region: London
- Subdivision: Rural
Price history
| Date | Event | Price |
|---|---|---|
| 7/3/2025 | Sold | $285,000+0%$181/sqft |
Source: | ||
| 5/25/2025 | Contingent | $284,900$181/sqft |
Source: | ||
| 4/15/2025 | Listed for sale | $284,900$181/sqft |
Source: | ||
| 4/5/2025 | Contingent | $284,900$181/sqft |
Source: | ||
| 12/31/2024 | Listed for sale | $284,900$181/sqft |
Source: | ||
Public tax history
Tax history is unavailable.
Neighborhood: 40744
Nearby schools
GreatSchools rating
- 10/10Sublimity Elementary SchoolGrades: PK-5Distance: 1.6 mi
- 8/10South Laurel Middle SchoolGrades: 6-8Distance: 2.3 mi
- 2/10Mcdaniel Learning CenterGrades: 9-12Distance: 2.1 mi
Schools provided by the listing agent
- Elementary: Sublimity
- Middle: South Laurel
- High: South Laurel
Source: Imagine MLS. This data may not be complete. We recommend contacting the local school district to confirm school assignments for this home.
Get pre-qualified for a loan
At Zillow Home Loans, we can pre-qualify you in as little as 5 minutes with no impact to your credit score.An equal housing lender. NMLS #10287.



