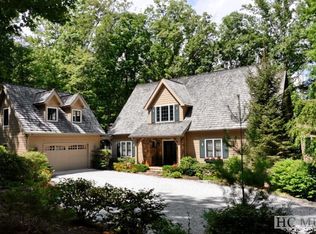One of the most beautiful homes on Lake Glenville, this getaway is situated in a serene setting at 3,800 feet overlooking the common meadow area of the gated Lake Club. The Southern Living design offers a light and bright open floor plan with the master on the main level. The master suite has its own sunny sitting room, as well as a spa-like bath and walk-in closet. The spacious gourmet kitchen features Sub-Zero and Viking appliances and an eat-in dining area, which opens to a screened-in outdoor sitting area with a fireplace. Upstairs, a library in the loft provides a cozy area to read and work. Guests will love the separate bonus room above the two-car garage. Hear only the sounds of nature from this large, private lot which overlooks The Lake Club Meadow, a two-acre park where neighbors can play a game of horseshoes or warm themselves by a bonfire under a sea of stars on a cool fall evening. The Meadow also offers many beautiful natural features, ideal for strolling or splashing - including streams, three ponds and hiking trails along a cascading waterfall. There is no shortage of fun to be had nearby, as well. Beautiful Lake Glenville provides 1,400 breathtaking acres for fishing, boating, and watersports, and the historic villages of Cashiers and Highlands feature abundant choices for fine dining and eclectic shops for exploring.
This property is off market, which means it's not currently listed for sale or rent on Zillow. This may be different from what's available on other websites or public sources.
