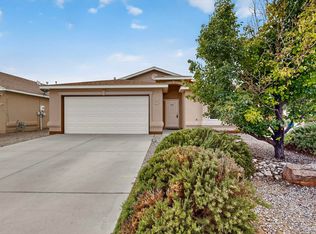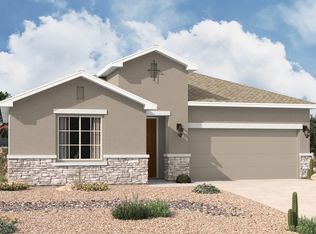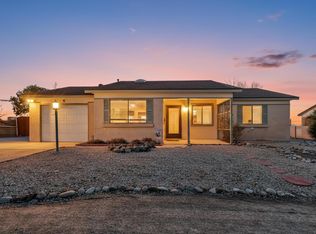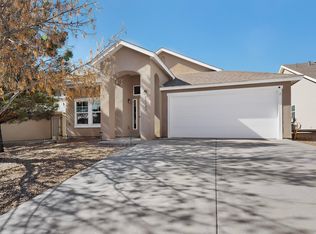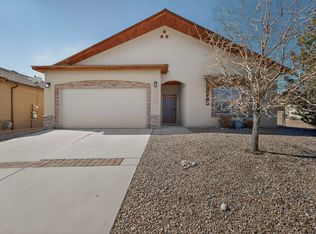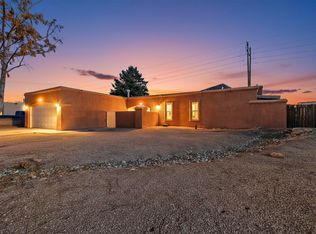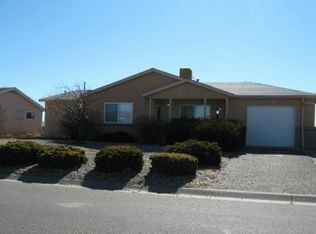Welcome to this well maintained single story home located on a desirable corner lot in Rio Rancho! Featuring attractive curb appeal with a classic stucco exterior, clean architectural lines, this home offers both comfort and functionality. The corner lot enhances privacy and creates a more open, spacious feel with possible backyard access. Inside, you'll find a thoughtfully designed layout perfect for everyday living and entertaining. Conveniently located near schools, parks, shopping, and dining, this home offers both comfort and accessibility in a growing Rio Rancho community.A great opportunity to own a move-in ready home. Schedule your showing today!
For sale
$380,000
103 Oakwood Ct SW, Rio Rancho, NM 87124
3beds
1,703sqft
Est.:
Single Family Residence
Built in 2012
7,405.2 Square Feet Lot
$375,800 Zestimate®
$223/sqft
$-- HOA
What's special
Desirable corner lotClean architectural linesAttractive curb appealThoughtfully designed layoutClassic stucco exterior
- 9 days |
- 626 |
- 23 |
Likely to sell faster than
Zillow last checked: 8 hours ago
Listing updated: January 30, 2026 at 01:20am
Listed by:
Edgar Delgadillo 505-227-6964,
Realty One of New Mexico 505-883-9400
Source: SWMLS,MLS#: 1097482
Tour with a local agent
Facts & features
Interior
Bedrooms & bathrooms
- Bedrooms: 3
- Bathrooms: 2
- Full bathrooms: 2
Heating
- Central, Forced Air, Natural Gas
Cooling
- Refrigerated
Appliances
- Included: Dryer, Dishwasher, Disposal
- Laundry: Washer Hookup, Electric Dryer Hookup, Gas Dryer Hookup
Features
- Ceiling Fan(s), Cathedral Ceiling(s), Dual Sinks, Country Kitchen, Kitchen Island, Main Level Primary, Pantry, Shower Only, Separate Shower, Walk-In Closet(s)
- Flooring: Laminate, Tile, Vinyl
- Windows: Double Pane Windows, Insulated Windows, Vinyl
- Has basement: No
- Has fireplace: No
Interior area
- Total structure area: 1,703
- Total interior livable area: 1,703 sqft
Property
Parking
- Total spaces: 2
- Parking features: Attached, Garage
- Attached garage spaces: 2
Features
- Levels: One
- Stories: 1
- Patio & porch: Covered, Open, Patio
- Exterior features: Private Yard, Sprinkler/Irrigation
- Fencing: Wall
Lot
- Size: 7,405.2 Square Feet
- Features: Corner Lot, Cul-De-Sac, Garden, Landscaped
Details
- Additional structures: Shed(s)
- Parcel number: 1009068140397
- Zoning description: R-1
Construction
Type & style
- Home type: SingleFamily
- Architectural style: Ranch
- Property subtype: Single Family Residence
Materials
- Frame, Stucco, Rock
- Roof: Pitched,Shingle
Condition
- Resale
- New construction: No
- Year built: 2012
Details
- Builder name: Summer Tree Homes
Utilities & green energy
- Sewer: Public Sewer
- Water: Public
- Utilities for property: Cable Connected, Electricity Connected, Natural Gas Connected, Phone Available, Sewer Connected, Water Connected
Green energy
- Energy generation: None
- Water conservation: Water-Smart Landscaping
Community & HOA
Community
- Security: Security System
- Subdivision: Tierra Del Sol
Location
- Region: Rio Rancho
Financial & listing details
- Price per square foot: $223/sqft
- Tax assessed value: $345,829
- Annual tax amount: $4,154
- Date on market: 1/30/2026
- Listing terms: Cash,Conventional,FHA,VA Loan
- Road surface type: Paved
Estimated market value
$375,800
$357,000 - $395,000
$2,332/mo
Price history
Price history
| Date | Event | Price |
|---|---|---|
| 1/30/2026 | Listed for sale | $380,000+8.6%$223/sqft |
Source: | ||
| 7/26/2024 | Sold | -- |
Source: | ||
| 6/25/2024 | Pending sale | $350,000$206/sqft |
Source: | ||
| 6/19/2024 | Listed for sale | $350,000+0.3%$206/sqft |
Source: | ||
| 11/19/2023 | Listing removed | -- |
Source: | ||
Public tax history
Public tax history
| Year | Property taxes | Tax assessment |
|---|---|---|
| 2025 | $4,023 +95.1% | $115,276 +82.4% |
| 2024 | $2,062 +3% | $63,212 +3% |
| 2023 | $2,003 +2.3% | $61,371 +3% |
Find assessor info on the county website
BuyAbility℠ payment
Est. payment
$1,848/mo
Principal & interest
$1474
Property taxes
$241
Home insurance
$133
Climate risks
Neighborhood: 87124
Nearby schools
GreatSchools rating
- 5/10Puesta Del Sol Elementary SchoolGrades: K-5Distance: 0.7 mi
- 7/10Eagle Ridge Middle SchoolGrades: 6-8Distance: 3.9 mi
- 7/10Rio Rancho High SchoolGrades: 9-12Distance: 4.3 mi
Schools provided by the listing agent
- Elementary: Puesta Del Sol
- Middle: Eagle Ridge
- High: Rio Rancho
Source: SWMLS. This data may not be complete. We recommend contacting the local school district to confirm school assignments for this home.
Open to renting?
Browse rentals near this home.- Loading
- Loading
