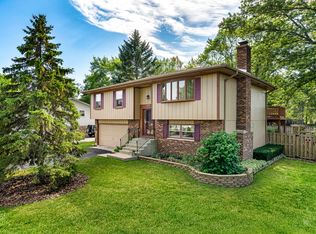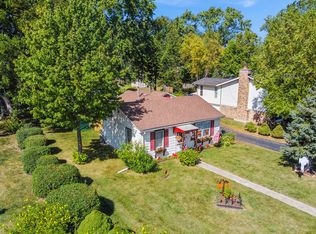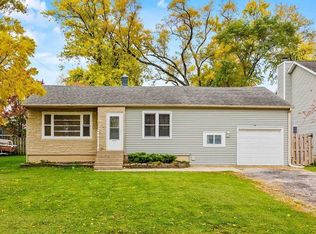Closed
$355,000
103 Oakleaf Rd, Algonquin, IL 60156
5beds
2,500sqft
Single Family Residence
Built in 1967
-- sqft lot
$400,600 Zestimate®
$142/sqft
$3,091 Estimated rent
Home value
$400,600
$381,000 - $421,000
$3,091/mo
Zestimate® history
Loading...
Owner options
Explore your selling options
What's special
This move-in ready 5-bedroom, 1.5-bathroom home showcases meticulous maintenance and recent renovations, making it an exceptional find. With a newly renovated kitchen and bathroom, this residence exudes a fresh and modern appeal. The kitchen boasts updated appliances, sleek countertops, and ample storage space, perfect for culinary enthusiasts. The renovated bathroom offers contemporary fixtures and a stylish design, including a heated floor, a fully custom shower, and dual vanities. With its inviting ambiance and convenient features, this well-maintained property is ready for new owners to enjoy a comfortable lifestyle. Great for outdoor entertaining with a large paver patio, huge composite deck, and 18' pool. Plenty of parking for all your guests with a 2.5 car garage and oversized driveway. Schedule a showing fast. This one is going to move!
Zillow last checked: 8 hours ago
Listing updated: August 28, 2024 at 01:04am
Listing courtesy of:
Charlie Jahnke 847-682-1560,
Century 21 Circle
Bought with:
Maria Chavez
HomeSmart Connect LLC
Source: MRED as distributed by MLS GRID,MLS#: 11816594
Facts & features
Interior
Bedrooms & bathrooms
- Bedrooms: 5
- Bathrooms: 2
- Full bathrooms: 1
- 1/2 bathrooms: 1
Primary bedroom
- Features: Flooring (Hardwood), Window Treatments (Blinds)
- Level: Main
- Area: 154 Square Feet
- Dimensions: 11X14
Bedroom 2
- Features: Flooring (Carpet), Window Treatments (Blinds)
- Level: Main
- Area: 140 Square Feet
- Dimensions: 10X14
Bedroom 3
- Features: Flooring (Carpet), Window Treatments (Blinds)
- Level: Main
- Area: 90 Square Feet
- Dimensions: 10X9
Bedroom 4
- Features: Flooring (Vinyl)
- Level: Basement
- Area: 240 Square Feet
- Dimensions: 16X15
Bedroom 5
- Features: Flooring (Vinyl)
- Level: Basement
- Area: 88 Square Feet
- Dimensions: 11X8
Bonus room
- Features: Flooring (Wood Laminate)
- Level: Basement
- Area: 264 Square Feet
- Dimensions: 12X22
Dining room
- Features: Flooring (Hardwood)
- Level: Main
- Area: 195 Square Feet
- Dimensions: 13X15
Kitchen
- Features: Kitchen (Granite Counters, Updated Kitchen), Flooring (Hardwood), Window Treatments (Bay Window(s), Skylight(s))
- Level: Main
- Area: 190 Square Feet
- Dimensions: 10X19
Kitchen 2nd
- Features: Flooring (Wood Laminate)
- Level: Basement
- Area: 195 Square Feet
- Dimensions: 13X15
Laundry
- Features: Flooring (Vinyl)
- Level: Basement
- Area: 48 Square Feet
- Dimensions: 6X8
Living room
- Features: Flooring (Hardwood)
- Level: Main
- Area: 168 Square Feet
- Dimensions: 14X12
Heating
- Natural Gas, Baseboard, Radiant, Radiant Floor
Cooling
- Central Air
Appliances
- Included: Range, Microwave, Dishwasher, Refrigerator, Washer, Dryer, Stainless Steel Appliance(s), Water Purifier Owned, Water Softener Owned, Gas Cooktop, Range Hood
Features
- Cathedral Ceiling(s), In-Law Floorplan, Granite Counters
- Flooring: Hardwood
- Windows: Skylight(s)
- Basement: Finished,Walk-Out Access
- Number of fireplaces: 1
- Fireplace features: Basement
Interior area
- Total structure area: 0
- Total interior livable area: 2,500 sqft
Property
Parking
- Total spaces: 10.5
- Parking features: Asphalt, On Site, Garage Owned, Detached, Owned, Garage
- Garage spaces: 2.5
Accessibility
- Accessibility features: No Disability Access
Features
- Patio & porch: Deck, Patio
- Pool features: In Ground
Lot
- Dimensions: 69.98X121.80X70X122.18
Details
- Parcel number: 1929176019
- Special conditions: None
Construction
Type & style
- Home type: SingleFamily
- Property subtype: Single Family Residence
Materials
- Vinyl Siding, Brick
- Foundation: Concrete Perimeter
- Roof: Asphalt
Condition
- New construction: No
- Year built: 1967
Utilities & green energy
- Sewer: Public Sewer
- Water: Public
Community & neighborhood
Location
- Region: Algonquin
Other
Other facts
- Listing terms: Conventional
- Ownership: Fee Simple
Price history
| Date | Event | Price |
|---|---|---|
| 8/28/2023 | Sold | $355,000+1.4%$142/sqft |
Source: | ||
| 6/28/2023 | Contingent | $350,000$140/sqft |
Source: | ||
| 6/25/2023 | Listed for sale | $350,000$140/sqft |
Source: | ||
Public tax history
| Year | Property taxes | Tax assessment |
|---|---|---|
| 2024 | $8,496 +14.8% | $115,272 +11.8% |
| 2023 | $7,402 +43.1% | $103,096 +37.1% |
| 2022 | $5,172 -11.1% | $75,184 +7.3% |
Find assessor info on the county website
Neighborhood: 60156
Nearby schools
GreatSchools rating
- 3/10Lake In The Hills Elementary SchoolGrades: K-5Distance: 0.8 mi
- 6/10Westfield Community SchoolGrades: PK-8Distance: 2.3 mi
- 8/10Harry D Jacobs High SchoolGrades: 9-12Distance: 1 mi
Schools provided by the listing agent
- District: 300
Source: MRED as distributed by MLS GRID. This data may not be complete. We recommend contacting the local school district to confirm school assignments for this home.
Get a cash offer in 3 minutes
Find out how much your home could sell for in as little as 3 minutes with a no-obligation cash offer.
Estimated market value$400,600
Get a cash offer in 3 minutes
Find out how much your home could sell for in as little as 3 minutes with a no-obligation cash offer.
Estimated market value
$400,600


