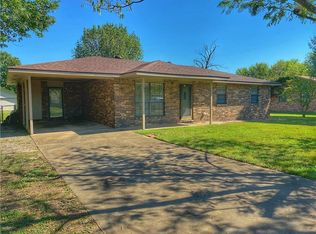Sold for $166,500
$166,500
103 Oak St, Pocola, OK 74902
3beds
1,612sqft
Single Family Residence
Built in 1984
0.28 Acres Lot
$167,500 Zestimate®
$103/sqft
$983 Estimated rent
Home value
$167,500
Estimated sales range
Not available
$983/mo
Zestimate® history
Loading...
Owner options
Explore your selling options
What's special
This charming 3-bedroom, 1-bath home (or 2 bedrooms with an office) features a range of recent upgrades, including a brand-new sliding glass door, new windows throughout, updated flooring, a new hot water tank, and refreshed hot and cold washing machine valves. The property is enhanced by a newer privacy fence and gate, with one side constructed from chainlink. The home radiates warmth and character, showcasing freshly painted walls and kitchen cabinets. Additionally, new French drains and gutters have been installed to ensure proper drainage. Modern conveniences are well integrated with new washer hookups, fiber internet availability, and a new AC thermostat. Outside, relish the privacy of a spacious, fenced backyard. This home is a true treasure, ready to welcome you into a haven of comfort and style. Seize the chance to make this dream home your own! Storage Building Conveys with property.
Zillow last checked: 8 hours ago
Listing updated: June 05, 2025 at 09:56am
Listed by:
Hollie Byers 479-650-3072,
Bradford & Udouj Realtors
Bought with:
Telitha Fleck, SA00087021
O'Neal Real Estate- Fort Smith
Source: Western River Valley BOR,MLS#: 1078933Originating MLS: Fort Smith Board of Realtors
Facts & features
Interior
Bedrooms & bathrooms
- Bedrooms: 3
- Bathrooms: 1
- Full bathrooms: 1
Heating
- Central, Electric
Cooling
- Central Air, Electric
Appliances
- Included: Some Electric Appliances, Electric Water Heater, Range, Range Hood, Smooth Cooktop, Plumbed For Ice Maker
- Laundry: Electric Dryer Hookup, Washer Hookup, Dryer Hookup
Features
- Ceiling Fan(s), Eat-in Kitchen
- Flooring: Carpet, Laminate, Simulated Wood
- Windows: Double Pane Windows, Vinyl
- Has fireplace: No
Interior area
- Total interior livable area: 1,612 sqft
Property
Features
- Levels: One
- Stories: 1
- Patio & porch: Patio
- Exterior features: Concrete Driveway
- Fencing: Back Yard,Partial
Lot
- Size: 0.28 Acres
- Dimensions: 124 x 98
- Features: Cleared, City Lot, Level
Details
- Additional structures: Outbuilding
- Parcel number: P09000000000001700
- Special conditions: None
Construction
Type & style
- Home type: SingleFamily
- Property subtype: Single Family Residence
Materials
- Brick
- Foundation: Slab
- Roof: Architectural,Shingle
Condition
- Year built: 1984
Utilities & green energy
- Sewer: Public Sewer
- Water: Public
- Utilities for property: Cable Available, Electricity Available, Sewer Available, Water Available
Community & neighborhood
Security
- Security features: Smoke Detector(s)
Location
- Region: Pocola
- Subdivision: Sunnydell Estate
Other
Other facts
- Road surface type: Paved
Price history
| Date | Event | Price |
|---|---|---|
| 6/5/2025 | Sold | $166,500+2.5%$103/sqft |
Source: Western River Valley BOR #1078933 Report a problem | ||
| 5/9/2025 | Pending sale | $162,500$101/sqft |
Source: Western River Valley BOR #1078933 Report a problem | ||
| 5/5/2025 | Price change | $162,500-1.2%$101/sqft |
Source: Western River Valley BOR #1078933 Report a problem | ||
| 3/28/2025 | Price change | $164,500-2.1%$102/sqft |
Source: Western River Valley BOR #1078933 Report a problem | ||
| 2/25/2025 | Listed for sale | $168,000-5.6%$104/sqft |
Source: Western River Valley BOR #1078933 Report a problem | ||
Public tax history
| Year | Property taxes | Tax assessment |
|---|---|---|
| 2024 | $834 -1.9% | $10,960 -0.4% |
| 2023 | $850 +0.6% | $11,000 |
| 2022 | $845 +9.1% | $11,000 |
Find assessor info on the county website
Neighborhood: 74902
Nearby schools
GreatSchools rating
- 4/10Pocola Elementary SchoolGrades: PK-5Distance: 0.7 mi
- 7/10Pocola Middle SchoolGrades: 6-8Distance: 0.8 mi
- 5/10Pocola High SchoolGrades: 9-12Distance: 0.8 mi
Schools provided by the listing agent
- Elementary: Pocola
- Middle: Pocola
- High: Pocola
- District: Pocola
Source: Western River Valley BOR. This data may not be complete. We recommend contacting the local school district to confirm school assignments for this home.

Get pre-qualified for a loan
At Zillow Home Loans, we can pre-qualify you in as little as 5 minutes with no impact to your credit score.An equal housing lender. NMLS #10287.
