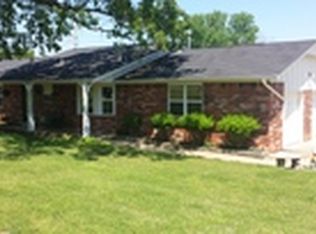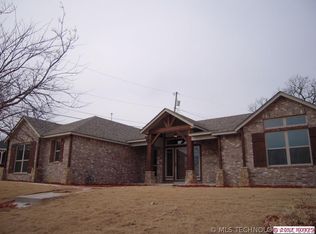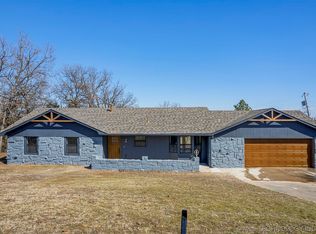Very clean full brick home located in the scenic hills of Sand Springs. Yard is .35 acres. Side entry garage. Floor plan has a nice flow so is great for entertaining. Great covered deck that has just been painted. The newer carpet has just been professionally cleaned. HVAC approx. 6 years old, new hot water heater, new interior paint. Kitchen cabinets recently painted. Garage doors just tuned and new rollers installed. Large garage will be painted prior to closing.
This property is off market, which means it's not currently listed for sale or rent on Zillow. This may be different from what's available on other websites or public sources.


