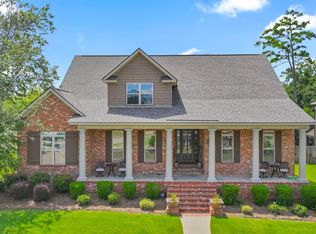This is the Modified Holly III floor plan and if you like a true two story home this is the home for you! Lovely 3/4 glass front door with transom above and the front porch columns are all Cedar rather than the Craftsman Column. Beautiful 10' Ceilings on the first floor, 6" baseboards, Miter Cut Door Trim and Window trim. There is a beautiful 6 Lite Front door that opens into the long foyer that leads you past the Formal Dining Room and then past the Guest 1/2 Bath!!! The Family room is on the back of the house for plenty of privacy while you are home watching your favorite programs or football game! Beautiful transom windows added above windows to off lots of natural light - so beautiful!!! The Main Bedroom is on the first floor and 3 additional Bedrooms plus a Game-room are on the second floor. The Main Bathroom shower has an over-sized door at 30"s and a comfort height toilet. The Game-room does have its own closet if you needed a 5th Bedroom . The Kitchen is equipped with stainless Steel Appliances, 42" Custom Cabinets, a huge Island, super single sink, and an additional serving area between the kitchen and Formal Dining for those wonderful family holidays! Exterior of the home features three sides brick and Hardiboard in the back of the home, a covered front porch and a covered back . There are pull down stairs in the garage to access the garage attic area. The energy features include Spray Foam Insulation in the attic and double pained Low E windows, with architectural shingles. The attached Rendering and floor plan are a general representation of this home, but not exact as this plan was modified.
This property is off market, which means it's not currently listed for sale or rent on Zillow. This may be different from what's available on other websites or public sources.
