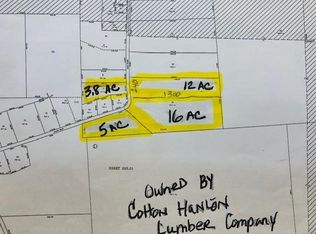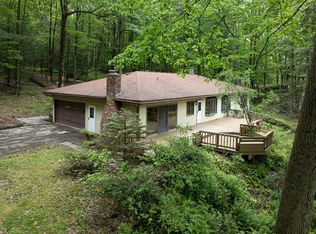Sold for $769,900
$769,900
103 Noyes Rd, Vestal, NY 13850
6beds
6,000sqft
Single Family Residence
Built in 1988
1.16 Acres Lot
$809,200 Zestimate®
$128/sqft
$4,301 Estimated rent
Home value
$809,200
$680,000 - $963,000
$4,301/mo
Zestimate® history
Loading...
Owner options
Explore your selling options
What's special
Paradise Retreat in the Woods. Tranquil setting has a nested contemporary ranch home loaded with windows, each viewing the beauty of nature. Interior has a complete new look featuring cathedral wood ceiling, breath taking entry staircase, Vermont marble fireplaces, luxury European imported wallpaper. Freshly painted throughout, new light fixtures, new kitchen appliances. Home is loaded with Chef's oversized kitchen area, jacuzzi tubs, skylights, beautiful gleaming woodwork, sauna, dog run, four decks, large courtyard, Easy secure access to home. (Home furnishings may be available separate from sale of home)
View Youtube show for more Photos https://www.youtube.com/watch?v=07VIyB-2tbE
Zillow last checked: 8 hours ago
Listing updated: June 27, 2025 at 01:51pm
Listed by:
Rose A. Sotak,
CENTURY 21 NORTH EAST
Bought with:
Donna A. Fairchild, 30FA1088860
EXIT REALTY HOMEWARD BOUND
Source: GBMLS,MLS#: 330279 Originating MLS: Greater Binghamton Association of REALTORS
Originating MLS: Greater Binghamton Association of REALTORS
Facts & features
Interior
Bedrooms & bathrooms
- Bedrooms: 6
- Bathrooms: 5
- Full bathrooms: 4
- 1/2 bathrooms: 1
Primary bedroom
- Level: First
- Dimensions: 13x21
Primary bedroom
- Level: Basement
- Dimensions: 10x20 (workout)
Bedroom
- Level: First
- Dimensions: 13x10
Bedroom
- Level: First
- Dimensions: 13x10
Bedroom
- Level: Basement
- Dimensions: 13x10
Bedroom
- Level: Basement
- Dimensions: 14x12 (office)
Primary bathroom
- Level: First
- Dimensions: 12x22
Primary bathroom
- Level: Basement
- Dimensions: 4x10
Bathroom
- Level: First
- Dimensions: 13x8
Bathroom
- Level: Basement
- Dimensions: 13x8
Bonus room
- Level: First
- Dimensions: 12x19
Bonus room
- Level: First
- Dimensions: 24x16 MasterCloset
Bonus room
- Level: Basement
- Dimensions: 23x18
Bonus room
- Level: Basement
- Dimensions: 13x17 Bar
Dining room
- Level: First
- Dimensions: 13x17
Family room
- Level: Basement
- Dimensions: 29x60 w/Staircase
Foyer
- Level: First
- Dimensions: 24x15
Half bath
- Level: First
- Dimensions: 5x5
Kitchen
- Level: First
- Dimensions: 20x19
Kitchen
- Level: Basement
- Dimensions: 8x10 Kitchenette
Laundry
- Level: First
- Dimensions: 10x10
Living room
- Level: First
- Dimensions: 19x24
Media room
- Level: Basement
- Dimensions: 35x17
Sauna
- Level: Basement
- Dimensions: 7x7
Utility room
- Level: Basement
- Dimensions: unfinished
Heating
- Heat Pump, Other, See Remarks
Cooling
- Ductless
Appliances
- Included: Cooktop, Dryer, Dishwasher, Electric Water Heater, Microwave, Range, Refrigerator, Washer
- Laundry: Electric Dryer Hookup
Features
- Cathedral Ceiling(s), Skylights, Sauna, Vaulted Ceiling(s)
- Flooring: Carpet, Hardwood, Tile
- Windows: Skylight(s)
- Number of fireplaces: 2
- Fireplace features: Family Room, Great Room, Wood Burning
Interior area
- Total interior livable area: 6,000 sqft
- Finished area above ground: 2,721
- Finished area below ground: 3,279
Property
Parking
- Total spaces: 2
- Parking features: Attached, Garage, Two Car Garage
- Attached garage spaces: 2
Accessibility
- Accessibility features: Accessible Entrance
Features
- Patio & porch: Deck, Open
- Exterior features: Deck, Landscaping, Mature Trees/Landscape, Shed
Lot
- Size: 1.16 Acres
- Features: Level, Sloped Up, Landscaped
Details
- Additional structures: Shed(s)
- Parcel number: 03480020500100010080000000
Construction
Type & style
- Home type: SingleFamily
- Architectural style: Contemporary
- Property subtype: Single Family Residence
Materials
- Cedar, Stone
- Foundation: Basement
Condition
- Year built: 1988
Utilities & green energy
- Sewer: Septic Tank
- Water: Well
- Utilities for property: Cable Available
Community & neighborhood
Location
- Region: Vestal
Other
Other facts
- Listing agreement: Exclusive Right To Sell
- Ownership: OWNER
Price history
| Date | Event | Price |
|---|---|---|
| 6/27/2025 | Sold | $769,900+8.5%$128/sqft |
Source: | ||
| 6/25/2024 | Sold | $709,500+158%$118/sqft |
Source: | ||
| 3/31/2015 | Sold | $275,000-37.8%$46/sqft |
Source: Public Record Report a problem | ||
| 9/12/2005 | Sold | $442,000+55.1%$74/sqft |
Source: Public Record Report a problem | ||
| 5/18/1998 | Sold | $285,000$48/sqft |
Source: Public Record Report a problem | ||
Public tax history
| Year | Property taxes | Tax assessment |
|---|---|---|
| 2024 | -- | $548,600 +10% |
| 2023 | -- | $498,700 +15% |
| 2022 | -- | $433,600 +8% |
Find assessor info on the county website
Neighborhood: 13850
Nearby schools
GreatSchools rating
- 5/10Glenwood Elementary SchoolGrades: K-5Distance: 1.9 mi
- 6/10Vestal Middle SchoolGrades: 6-8Distance: 4.1 mi
- 7/10Vestal Senior High SchoolGrades: 9-12Distance: 3.3 mi
Schools provided by the listing agent
- Elementary: Glenwood
- District: Vestal
Source: GBMLS. This data may not be complete. We recommend contacting the local school district to confirm school assignments for this home.

