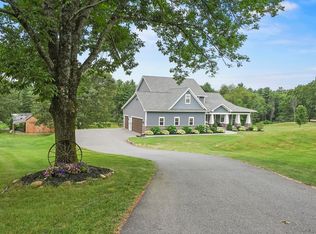Sold for $1,499,800
$1,499,800
103 Nourse Rd, Bolton, MA 01740
5beds
4,000sqft
Single Family Residence
Built in 2025
1.84 Acres Lot
$1,533,500 Zestimate®
$375/sqft
$5,520 Estimated rent
Home value
$1,533,500
$1.40M - $1.67M
$5,520/mo
Zestimate® history
Loading...
Owner options
Explore your selling options
What's special
NEW PRICE for this gorgeous Craftsman Colonial designed & quality-built for modern-day living. builder's plan incorporates comfort & elegance - offering multiple office/bedroom & entertaining areas. Architectural details include double crown moldings, solid oak floors, 4 panel doors w/ black hardware, great room w/ corner fireplace & vaulted ceiling, formal entry w/ turned oak stairway. $100,000 of UPGRADES INCLUDED - energy efficient new construction home includes Premium finishes – quartz & granite counters, Bosch appliances & deluxe lighting package. Owners’ suite w/ sunset views, dressing room & spa bath. 2cnd floor laundry room. Expansive mudroom & oversized 3 car garage. The Best part about this 5 Bed/4 Bath home is the surreal country road location that is also convenient to several commuter routes, 5 Star Golf, conservation lands, winery, shopping, passive & active recreation, restaurants & top-rated schools. Make memories & "Live the way you want to Live" in Beautiful Bolton
Zillow last checked: 8 hours ago
Listing updated: July 01, 2025 at 06:46pm
Listed by:
MJT Boston Group 978-580-5581,
Keller Williams Realty North Central 978-779-5090,
Jacky Ann Foster 978-580-5581
Bought with:
Karen J. Dame
Century 21 North East
Source: MLS PIN,MLS#: 73372110
Facts & features
Interior
Bedrooms & bathrooms
- Bedrooms: 5
- Bathrooms: 4
- Full bathrooms: 4
Primary bedroom
- Features: Walk-In Closet(s)
- Level: Second
- Area: 513
- Dimensions: 27 x 19
Bedroom 2
- Level: Second
- Area: 130
- Dimensions: 13 x 10
Bedroom 3
- Level: Second
- Area: 130
- Dimensions: 13 x 10
Bedroom 4
- Level: Second
- Area: 163
- Dimensions: 13.58 x 12
Bedroom 5
- Level: First
- Area: 196
- Dimensions: 14 x 14
Primary bathroom
- Features: Yes
Bathroom 1
- Level: First
Bathroom 2
- Level: Second
Bathroom 3
- Level: Second
Dining room
- Features: Flooring - Hardwood
- Level: First
- Area: 156
- Dimensions: 13 x 12
Family room
- Features: Flooring - Hardwood
- Level: First
- Area: 400
- Dimensions: 20 x 20
Kitchen
- Features: Flooring - Hardwood, Pantry, Countertops - Stone/Granite/Solid, Kitchen Island
- Level: First
- Area: 420
- Dimensions: 30 x 14
Living room
- Features: Flooring - Hardwood
- Level: First
- Area: 200.52
- Dimensions: 14.58 x 13.75
Office
- Features: French Doors
- Level: First
Heating
- Forced Air, Propane, ENERGY STAR Qualified Equipment
Cooling
- Central Air, ENERGY STAR Qualified Equipment
Appliances
- Included: Water Heater, Oven, Dishwasher, Microwave, Range, ENERGY STAR Qualified Dishwasher, Cooktop, Plumbed For Ice Maker
- Laundry: Linen Closet(s), Flooring - Stone/Ceramic Tile, Stone/Granite/Solid Countertops, Electric Dryer Hookup, Recessed Lighting, Washer Hookup, Sink, Second Floor
Features
- Recessed Lighting, Home Office, Play Room, Mud Room
- Flooring: Wood, Tile, Carpet, Hardwood, Flooring - Hardwood
- Doors: French Doors, Insulated Doors
- Windows: Insulated Windows
- Basement: Full,Walk-Out Access,Interior Entry,Concrete,Unfinished
- Number of fireplaces: 1
Interior area
- Total structure area: 4,000
- Total interior livable area: 4,000 sqft
- Finished area above ground: 4,000
Property
Parking
- Total spaces: 11
- Parking features: Attached, Paved Drive, Off Street
- Attached garage spaces: 3
- Uncovered spaces: 8
Features
- Patio & porch: Porch, Deck, Deck - Composite, Patio
- Exterior features: Porch, Deck, Deck - Composite, Patio
- Has view: Yes
- View description: Scenic View(s)
- Waterfront features: Lake/Pond, Beach Ownership(Public)
Lot
- Size: 1.84 Acres
- Features: Cleared, Other
Details
- Parcel number: 5226753
- Zoning: Residentia
Construction
Type & style
- Home type: SingleFamily
- Architectural style: Colonial,Contemporary,Farmhouse
- Property subtype: Single Family Residence
Materials
- Foundation: Concrete Perimeter
Condition
- Year built: 2025
Details
- Warranty included: Yes
Utilities & green energy
- Sewer: Private Sewer
- Water: Private
- Utilities for property: for Gas Range, for Electric Oven, for Electric Dryer, Washer Hookup, Icemaker Connection
Community & neighborhood
Community
- Community features: Tennis Court(s), Park, Walk/Jog Trails, Stable(s), Golf, Bike Path, Conservation Area, Highway Access, Public School
Location
- Region: Bolton
Other
Other facts
- Listing terms: Contract,Other (See Remarks)
Price history
| Date | Event | Price |
|---|---|---|
| 6/30/2025 | Sold | $1,499,800$375/sqft |
Source: MLS PIN #73372110 Report a problem | ||
| 5/8/2025 | Price change | $1,499,800-3.2%$375/sqft |
Source: MLS PIN #73372110 Report a problem | ||
| 4/30/2025 | Price change | $1,549,800-6%$387/sqft |
Source: MLS PIN #73348851 Report a problem | ||
| 4/17/2025 | Price change | $1,649,000+3.2%$412/sqft |
Source: MLS PIN #73348851 Report a problem | ||
| 3/22/2025 | Listed for sale | $1,598,000$400/sqft |
Source: MLS PIN #73348851 Report a problem | ||
Public tax history
| Year | Property taxes | Tax assessment |
|---|---|---|
| 2025 | $12,374 +262.3% | $744,500 +254.5% |
| 2024 | $3,415 | $210,000 |
Find assessor info on the county website
Neighborhood: 01740
Nearby schools
GreatSchools rating
- 6/10Florence Sawyer SchoolGrades: PK-8Distance: 1.3 mi
- 8/10Nashoba Regional High SchoolGrades: 9-12Distance: 0.9 mi
Schools provided by the listing agent
- Elementary: Emerson
- Middle: Florence Sawyer
- High: Nashoba Regiona
Source: MLS PIN. This data may not be complete. We recommend contacting the local school district to confirm school assignments for this home.
Get a cash offer in 3 minutes
Find out how much your home could sell for in as little as 3 minutes with a no-obligation cash offer.
Estimated market value$1,533,500
Get a cash offer in 3 minutes
Find out how much your home could sell for in as little as 3 minutes with a no-obligation cash offer.
Estimated market value
$1,533,500
