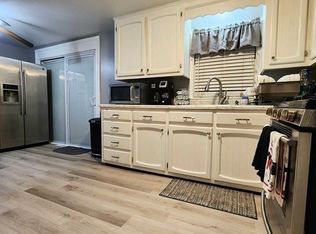Sold for $370,000 on 07/28/23
$370,000
103 Northway Dr, Springfield, MA 01119
3beds
2,376sqft
Single Family Residence
Built in 1956
0.34 Acres Lot
$408,800 Zestimate®
$156/sqft
$2,709 Estimated rent
Home value
$408,800
$388,000 - $429,000
$2,709/mo
Zestimate® history
Loading...
Owner options
Explore your selling options
What's special
This lovely Home is a MUST see in person! This beautiful Ranch w/ an open floor plan flows nicely! Welcome guests in your dream kitchen w/ an enormous island, lovely granite & Cherry cabinetry (APO), 5-burner cooktop, double wall oven, SS appliances & either an eating area or family room adjacent. 3 bedrooms,2 full baths & another area for either a playroom or family room all w/hardwood floors. A hall w/ a wall of closets leads you to the large MB suite, which has a beautiful bath that has a separate shower, a discreet toilet area, & a large spa tub all w/built-in cabinets. Head downstairs to the finished basement which is home to a wet-bar w/an icemaker & room for a crowd! Plus an office or potential 4th bedroom, laundry area, workout room w/padded floors, & lots of storage. This home is rounded out w/ a 3 tiered deck, 2 car tandem garage w/storage, & an oversized fenced backyard. Irrigation system, HVAC/water heater all less than 5 years old. Offers Due Saturday 5/27 @ 3PM
Zillow last checked: 8 hours ago
Listing updated: July 28, 2023 at 01:21pm
Listed by:
Dora N. Courchesne 413-218-7222,
Berkshire Hathaway HomeServices Realty Professionals 413-596-6711
Bought with:
Aida Ruiz Batiste
Berkshire Hathaway HomeServices Realty Professionals
Source: MLS PIN,MLS#: 73114355
Facts & features
Interior
Bedrooms & bathrooms
- Bedrooms: 3
- Bathrooms: 2
- Full bathrooms: 2
Primary bedroom
- Features: Bathroom - Full, Ceiling Fan(s), Closet, Flooring - Hardwood
- Level: First
Bedroom 2
- Features: Closet, Flooring - Hardwood
- Level: First
Bedroom 3
- Features: Closet, Flooring - Hardwood
- Level: First
Primary bathroom
- Features: Yes
Bathroom 1
- Features: Bathroom - Full, Bathroom - With Tub & Shower
- Level: First
Bathroom 2
- Features: Bathroom - Full, Bathroom - With Shower Stall, Bathroom - With Tub, Skylight, Flooring - Stone/Ceramic Tile, Pocket Door, Soaking Tub
- Level: First
Family room
- Features: Closet, Flooring - Wall to Wall Carpet, Wet Bar
- Level: Basement
Kitchen
- Features: Skylight, Flooring - Stone/Ceramic Tile, Countertops - Stone/Granite/Solid, Kitchen Island, Open Floorplan, Stainless Steel Appliances
- Level: First
Living room
- Features: Flooring - Stone/Ceramic Tile, Window(s) - Picture
- Level: First
Office
- Features: Closet, Flooring - Wall to Wall Carpet
- Level: Basement
Heating
- Forced Air, Natural Gas
Cooling
- Central Air
Appliances
- Laundry: In Basement
Features
- Closet, Home Office, Exercise Room, Bonus Room, Wet Bar
- Flooring: Wood, Tile, Carpet, Flooring - Wall to Wall Carpet, Flooring - Hardwood
- Basement: Full,Finished
- Has fireplace: No
Interior area
- Total structure area: 2,376
- Total interior livable area: 2,376 sqft
Property
Parking
- Total spaces: 5
- Parking features: Detached, Workshop in Garage, Paved Drive, Off Street
- Garage spaces: 2
- Uncovered spaces: 3
Features
- Patio & porch: Porch, Deck
- Exterior features: Porch, Deck, Rain Gutters, Sprinkler System, Fenced Yard
- Fencing: Fenced/Enclosed,Fenced
Lot
- Size: 0.34 Acres
- Features: Level
Details
- Parcel number: S:09148 P:0031,2598158
- Zoning: R1
Construction
Type & style
- Home type: SingleFamily
- Architectural style: Ranch
- Property subtype: Single Family Residence
Materials
- Foundation: Block
- Roof: Shingle
Condition
- Year built: 1956
Utilities & green energy
- Electric: Circuit Breakers
- Sewer: Public Sewer
- Water: Public
- Utilities for property: for Gas Range, for Electric Oven
Community & neighborhood
Community
- Community features: Public Transportation, Shopping, Pool, Park, Medical Facility, House of Worship, Private School, Public School
Location
- Region: Springfield
Price history
| Date | Event | Price |
|---|---|---|
| 7/28/2023 | Sold | $370,000+5.7%$156/sqft |
Source: MLS PIN #73114355 | ||
| 6/12/2023 | Pending sale | $349,900$147/sqft |
Source: BHHS broker feed #73114355 | ||
| 5/28/2023 | Contingent | $349,900$147/sqft |
Source: MLS PIN #73114355 | ||
| 5/20/2023 | Listed for sale | $349,900+48.9%$147/sqft |
Source: MLS PIN #73114355 | ||
| 4/26/2016 | Sold | $235,000+9.3%$99/sqft |
Source: Public Record | ||
Public tax history
| Year | Property taxes | Tax assessment |
|---|---|---|
| 2025 | $4,917 +2.9% | $313,600 +5.4% |
| 2024 | $4,778 -17.4% | $297,500 -12.3% |
| 2023 | $5,787 +13.1% | $339,400 +24.9% |
Find assessor info on the county website
Neighborhood: Sixteen Acres
Nearby schools
GreatSchools rating
- 6/10Mary M Lynch Elementary SchoolGrades: PK-5Distance: 0.4 mi
- 5/10John J Duggan Middle SchoolGrades: 6-12Distance: 0.9 mi
- 2/10High School of Science and Technology (Sci-Tech)Grades: 9-12Distance: 1.9 mi

Get pre-qualified for a loan
At Zillow Home Loans, we can pre-qualify you in as little as 5 minutes with no impact to your credit score.An equal housing lender. NMLS #10287.
Sell for more on Zillow
Get a free Zillow Showcase℠ listing and you could sell for .
$408,800
2% more+ $8,176
With Zillow Showcase(estimated)
$416,976