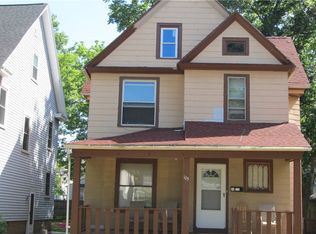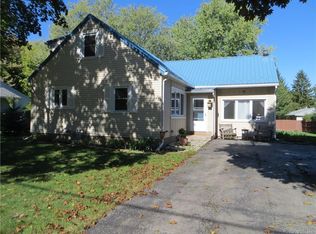STUNNIG 3 BDRM, 2 FULL BATH OVER 2000 SF RANCH FEATURING MULTI-GENERATION LIVING POSSIBILITIES! UPDATED KITCHEN OFFERS WOOD LOOK TILE FLOORING & DREAM ISLAND BREAKFAST BAR W/QUARTZ CTR TOP. 2 HUGE PANTRIES AND PLENTY OF CABINETS TOO! KITCHEN WIDE OPEN TO GRT ROOM W/STACKED STONE WOODBURNING STOVE W/HEARTH. WOOD LOOK TILE FLOORING IN KIT, GRT RM AND FORMAL DINING RM. SPLIT BDRMS - ONE SIDE BOASTS MASTER W/NEW W/W/C, WALK-IN CLOSET AND OR SUITE SURE TO MAKE YOU SIGH. 2ND MASTER FEATURES UPDATED BATH W/DOUBLE SHOWER W/SEAT & GLASS DOORS - FIRST FLOOR LAUNDRY COMPLETES THE PACKAGE! 4 CAR TANDEM FINISHED GARAGE MAKES NOT HAVING A BSMT A NON ISSUE . 1/2 ACRE YARD IS BEAUTIFULLY LANDSCAPED WITH FRONT AND BACK PATIO. DIFFERENCE IN SF REFLECTS RECENT ADDITION
This property is off market, which means it's not currently listed for sale or rent on Zillow. This may be different from what's available on other websites or public sources.

