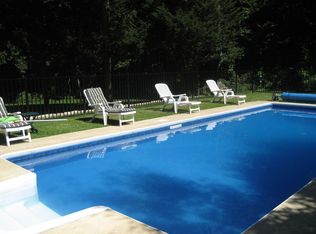Nestled privately in a picture perfect neighborhood, this impeccable home has been renovated from top to bottom with an expansive custom kitchen, thick marble countertops, high end appliances, and all updated baths. This is a perfect home for today's discerning buyer. The level lot and beautiful landscaping complete the perfection of this home and provides the perfect site for a pool. The grand foyer with curved stairway and custom paneling beckons you into this gracious home. Gleaming hardwood floors throughout have been recently refinished. The remodeled white kitchen includes custom cabinetry, two inch marble counters and large marble island w/ seating for 4. Professional appliances include Wolf gas range with two ovens, six burners and a griddle, Wolf undercounter microwave and a side-by-side SubZero refrigerator/freezer, and butler's pantry with glass front cabinetry and 2 drawer drink refrigerator. The upper level includes a master suite complemented by recently renovated spa-like marble bath. The newly updated hall bath includes double sink, custom tilework and built-in and services the three large bedrooms. LL rec/playroom with new wall to wall carpeting, wet bar and full bath. A spacious bluestone patio is accessed from both kitchen and sunroom and is the perfect place to entertain.The patio includes a cozy fire pit, along with plenty of room for a pool. This is truly a home not to be missed. Agent/Owner
This property is off market, which means it's not currently listed for sale or rent on Zillow. This may be different from what's available on other websites or public sources.
