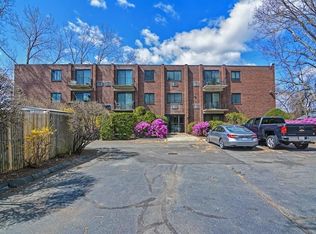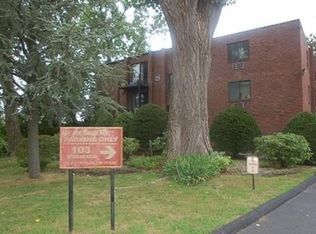Best unit location in complex! No need to take stairs or elevator. This quiet, back, corner unit has updated kitchen, bath, tile and laminante flooring. Large master bedroom can easily fit a king size bed, has master 1/2 bath and sliding doors lead out to terrace/balcony. Enjoy privacy, entertain and BBQ on another terrace with patio area. Storage bin and laundry right down the hall. Easy living! Come check it out!
This property is off market, which means it's not currently listed for sale or rent on Zillow. This may be different from what's available on other websites or public sources.

