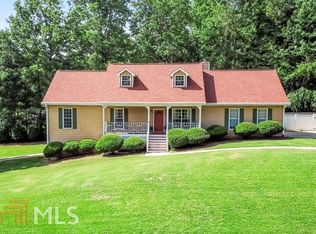Closed
$326,500
103 New Hood Rd, Stockbridge, GA 30281
3beds
2,342sqft
Single Family Residence, Residential
Built in 1995
0.69 Acres Lot
$322,600 Zestimate®
$139/sqft
$2,251 Estimated rent
Home value
$322,600
$290,000 - $358,000
$2,251/mo
Zestimate® history
Loading...
Owner options
Explore your selling options
What's special
Welcome to this beautiful home offering both comfort and versatility! Located in a desirable neighborhood, this spacious 3-bedroom, 2.5-bathroom house provides all the essentials for modern living. The main level features a dining room, perfect for hosting family dinners and gatherings. The expansive living room with a cozy fireplace creates an inviting atmosphere, ideal for relaxing or entertaining guests. Convenience is key with a mudroom and a dedicated laundry room, both located just off the main living areas. The primary suite offers a private retreat with an en-suite bath, while two additional bedrooms share a beautifully appointed full bath. The finished basement is an entertainer's dream, featuring a large playroom and a state-of-the-art theatre room for movie nights. The basement also includes a massive workshop with plenty of space for all your tools and hobbies, with direct access to side garage door. The home boasts a 2-car garage with front entrance, making it easy to park and store your vehicles. Additionally, the expansive unfinished attic offers plenty of room (1000 sq ft) for storage or can be finished to suit your needs in the future. This home is a perfect combination of practical features and flexible living spaces and has had a lot of work and love put into making it just right-don't miss the opportunity to make it yours!
Zillow last checked: 8 hours ago
Listing updated: July 08, 2025 at 10:54pm
Listing Provided by:
Ashley Reagin,
Harry Norman Realtors
Bought with:
Chris May, 350710
Coldwell Banker Realty
Source: FMLS GA,MLS#: 7552997
Facts & features
Interior
Bedrooms & bathrooms
- Bedrooms: 3
- Bathrooms: 3
- Full bathrooms: 2
- 1/2 bathrooms: 1
- Main level bathrooms: 2
- Main level bedrooms: 3
Primary bedroom
- Features: Master on Main
- Level: Master on Main
Bedroom
- Features: Master on Main
Primary bathroom
- Features: Double Vanity, Separate Tub/Shower
Dining room
- Features: Open Concept
Kitchen
- Features: Cabinets Stain, Other Surface Counters
Heating
- Forced Air, Natural Gas
Cooling
- Central Air
Appliances
- Included: Dishwasher, Gas Oven, Gas Range, Refrigerator
- Laundry: Laundry Room, Main Level, Mud Room
Features
- Double Vanity, Walk-In Closet(s)
- Flooring: Hardwood, Laminate
- Windows: Bay Window(s)
- Basement: Driveway Access,Exterior Entry,Finished,Full,Interior Entry,Walk-Out Access
- Number of fireplaces: 1
- Fireplace features: Family Room, Gas Starter, Stone
- Common walls with other units/homes: No Common Walls
Interior area
- Total structure area: 2,342
- Total interior livable area: 2,342 sqft
- Finished area above ground: 1,682
- Finished area below ground: 660
Property
Parking
- Total spaces: 3
- Parking features: Attached, Driveway, Garage, Garage Faces Front, Kitchen Level, Level Driveway
- Attached garage spaces: 2
- Has uncovered spaces: Yes
Accessibility
- Accessibility features: Accessible Approach with Ramp
Features
- Levels: Three Or More
- Patio & porch: Covered, Deck, Front Porch
- Exterior features: Private Yard, Other
- Pool features: None
- Spa features: None
- Fencing: Back Yard,Privacy,Wood
- Has view: Yes
- View description: Neighborhood
- Waterfront features: None
- Body of water: None
Lot
- Size: 0.69 Acres
- Dimensions: 224 x 125
- Features: Corner Lot
Details
- Additional structures: None
- Parcel number: 084B01081000
- Other equipment: Home Theater
- Horse amenities: None
Construction
Type & style
- Home type: SingleFamily
- Architectural style: Ranch
- Property subtype: Single Family Residence, Residential
Materials
- Wood Siding
- Foundation: Block
- Roof: Shingle,Slate
Condition
- Resale
- New construction: No
- Year built: 1995
Utilities & green energy
- Electric: 220 Volts
- Sewer: Septic Tank
- Water: Public
- Utilities for property: Cable Available, Electricity Available, Phone Available, Water Available
Green energy
- Energy efficient items: Water Heater
- Energy generation: None
Community & neighborhood
Security
- Security features: Carbon Monoxide Detector(s), Smoke Detector(s)
Community
- Community features: Street Lights
Location
- Region: Stockbridge
- Subdivision: Mckenzie Station
HOA & financial
HOA
- Has HOA: No
Other
Other facts
- Listing terms: Cash,Conventional,FHA,VA Loan
- Road surface type: Paved
Price history
| Date | Event | Price |
|---|---|---|
| 6/30/2025 | Sold | $326,500+2.8%$139/sqft |
Source: | ||
| 5/29/2025 | Pending sale | $317,500$136/sqft |
Source: | ||
| 5/2/2025 | Price change | $317,500-0.8%$136/sqft |
Source: | ||
| 4/29/2025 | Price change | $320,000-1.2%$137/sqft |
Source: | ||
| 4/18/2025 | Price change | $324,000-0.3%$138/sqft |
Source: | ||
Public tax history
| Year | Property taxes | Tax assessment |
|---|---|---|
| 2024 | $5,211 +3.4% | $129,520 -0.2% |
| 2023 | $5,041 +35.6% | $129,720 +36.3% |
| 2022 | $3,717 +114.2% | $95,200 +7.8% |
Find assessor info on the county website
Neighborhood: 30281
Nearby schools
GreatSchools rating
- 4/10Woodland Elementary SchoolGrades: PK-5Distance: 1 mi
- 5/10Woodland Middle SchoolGrades: 6-8Distance: 1.1 mi
- 4/10Woodland High SchoolGrades: 9-12Distance: 1.3 mi
Schools provided by the listing agent
- Elementary: Woodland - Henry
- Middle: Woodland - Henry
- High: Woodland - Henry
Source: FMLS GA. This data may not be complete. We recommend contacting the local school district to confirm school assignments for this home.
Get a cash offer in 3 minutes
Find out how much your home could sell for in as little as 3 minutes with a no-obligation cash offer.
Estimated market value
$322,600
Get a cash offer in 3 minutes
Find out how much your home could sell for in as little as 3 minutes with a no-obligation cash offer.
Estimated market value
$322,600
