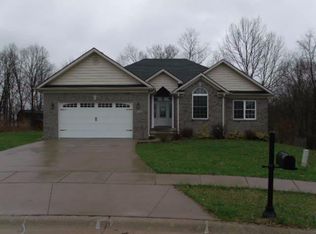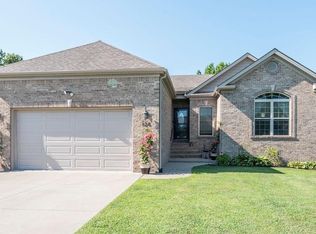Sold for $450,000 on 05/29/25
$450,000
103 New Forest Ct, Georgetown, KY 40324
5beds
3,102sqft
Single Family Residence
Built in 2006
0.45 Acres Lot
$454,100 Zestimate®
$145/sqft
$2,621 Estimated rent
Home value
$454,100
$400,000 - $518,000
$2,621/mo
Zestimate® history
Loading...
Owner options
Explore your selling options
What's special
Spacious and beautifully laid out, this 5-bedroom, 3.5-bath home in Georgetown offers the perfect blend of comfort, function, and location! Ideally situated just minutes from I-75 and Toyota, it features 3 bedrooms upstairs and 2 additional bedrooms downstairs—ideal for guests, multi-generational living, or a home office setup. The expansive open-concept walk-out basement provides the ultimate entertaining space, flowing seamlessly to an awesome deck and large backyard perfect for gatherings, play, or relaxing evenings outdoors. Don't miss your chance to own this versatile home in one of Georgetown's most convenient locations!
Zillow last checked: 8 hours ago
Listing updated: August 29, 2025 at 12:08am
Listed by:
Joshua Cromwell 859-940-4772,
Building The Bluegrass Realty,
Allison Haas 859-806-4995,
Building The Bluegrass Realty
Bought with:
Robin S Jones, 208991
Keller Williams Legacy Group
Source: Imagine MLS,MLS#: 25008289
Facts & features
Interior
Bedrooms & bathrooms
- Bedrooms: 5
- Bathrooms: 4
- Full bathrooms: 3
- 1/2 bathrooms: 1
Primary bedroom
- Level: First
Bedroom 1
- Level: First
Bedroom 2
- Level: First
Bedroom 3
- Level: Lower
Bedroom 4
- Level: Lower
Bathroom 1
- Description: Full Bath
- Level: First
Bathroom 2
- Description: Full Bath
- Level: First
Bathroom 3
- Description: Full Bath
- Level: Lower
Bathroom 4
- Description: Half Bath
- Level: First
Den
- Level: Lower
Dining room
- Level: First
Dining room
- Level: First
Foyer
- Level: First
Foyer
- Level: First
Kitchen
- Level: First
Living room
- Level: First
Living room
- Level: First
Other
- Description: Laundry
- Level: First
Other
- Description: Laundry
- Level: First
Heating
- Electric, Heat Pump
Cooling
- Electric
Appliances
- Included: Dishwasher, Microwave, Refrigerator, Oven
- Laundry: Main Level
Features
- Flooring: Carpet, Hardwood, Tile
- Basement: Finished,Walk-Out Access
Interior area
- Total structure area: 3,102
- Total interior livable area: 3,102 sqft
- Finished area above ground: 1,622
- Finished area below ground: 1,480
Property
Parking
- Parking features: Attached Garage
- Has garage: Yes
Features
- Levels: One
- Fencing: Wood
- Has view: Yes
- View description: Neighborhood
Lot
- Size: 0.45 Acres
Details
- Parcel number: 16030087.000
Construction
Type & style
- Home type: SingleFamily
- Architectural style: Ranch
- Property subtype: Single Family Residence
Materials
- Brick Veneer, Vinyl Siding
- Foundation: Slab
- Roof: Shingle
Condition
- New construction: No
- Year built: 2006
Utilities & green energy
- Sewer: Septic Tank
- Water: Public
Community & neighborhood
Location
- Region: Georgetown
- Subdivision: Deer Run Estates
HOA & financial
HOA
- HOA fee: $100 annually
Price history
| Date | Event | Price |
|---|---|---|
| 5/29/2025 | Sold | $450,000+2.3%$145/sqft |
Source: | ||
| 4/28/2025 | Pending sale | $440,000$142/sqft |
Source: | ||
| 4/24/2025 | Listed for sale | $440,000+66%$142/sqft |
Source: | ||
| 9/26/2012 | Listing removed | $1,800$1/sqft |
Source: RE/MAX Creative Realty #921762 | ||
| 9/18/2012 | Listed for rent | $1,800$1/sqft |
Source: RE/MAX Creative Realty #921762 | ||
Public tax history
| Year | Property taxes | Tax assessment |
|---|---|---|
| 2022 | $2,414 -1.1% | $278,200 |
| 2021 | $2,440 +820.7% | $278,200 +5% |
| 2017 | $265 -87.5% | $265,000 |
Find assessor info on the county website
Neighborhood: 40324
Nearby schools
GreatSchools rating
- 7/10Northern Elementary SchoolGrades: K-5Distance: 2.9 mi
- 8/10Scott County Middle SchoolGrades: 6-8Distance: 4.3 mi
- 6/10Scott County High SchoolGrades: 9-12Distance: 4.2 mi
Schools provided by the listing agent
- Elementary: Northern
- Middle: Scott Co
- High: Scott Co
Source: Imagine MLS. This data may not be complete. We recommend contacting the local school district to confirm school assignments for this home.

Get pre-qualified for a loan
At Zillow Home Loans, we can pre-qualify you in as little as 5 minutes with no impact to your credit score.An equal housing lender. NMLS #10287.

