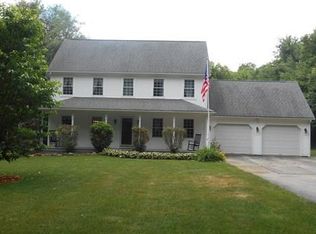Great country location near the Wickaboag Sportsman Club, in West Brookfield. Set back off the road. Many improvements have been done including A new roof, forced hot air heating system by gas, central air conditioning, new hot water heater. new kitchen cabinets with granite counter tops, all new stainless steel appliance The wood floors have been refinished and the bath and mud room floors have tile and new wall to wall flooring in the bedrooms. Did I mention the bath is all new as well? Call for details. Open house Sunday 4/9 from 11am - 1 pm
This property is off market, which means it's not currently listed for sale or rent on Zillow. This may be different from what's available on other websites or public sources.
