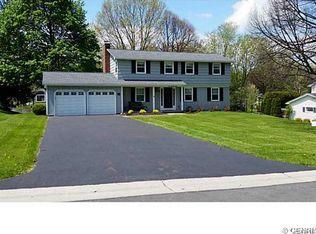Classic Colonial Priced well below the others. New roof has just been installed. Gleaming hardwood floors, ceramic floors, updated bathrooms all ready for immediate possession. Fairport Electric for low monthly costs. Four spacious bedrooms, two and half full updated baths. Large fenced yard with pool, deck, patio, 3 season porch means year round entertaining. 2019-12-02
This property is off market, which means it's not currently listed for sale or rent on Zillow. This may be different from what's available on other websites or public sources.
