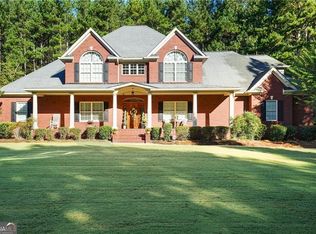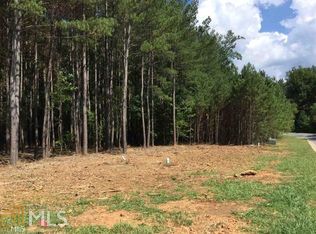Beautiful four-sided brick home in one of North Georgia's Premier public golf course communities. Spacious, open floor plan with high ceilings and hardwood floors. Great room with fireplace and built-in bookcases, and lots of windows overlooking the covered rear porch and private back yard with wrought iron fencing. Split bedroom plan with huge master bedroom with tray ceiling, two large walk-in closets, spacious master bath with jetted tub and nice separate shower, and a second bedroom presently used for an office. There's a nice formal dining room with high ceiling, custom kitchen with wood cabinets, granite, stainless appliances and breakfast var, as well as a separate breakfast area that opens to the large keeping room with second fpl. The 3rd & 4th BR
This property is off market, which means it's not currently listed for sale or rent on Zillow. This may be different from what's available on other websites or public sources.

