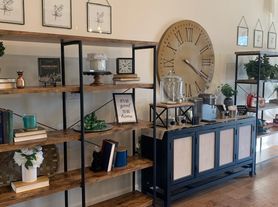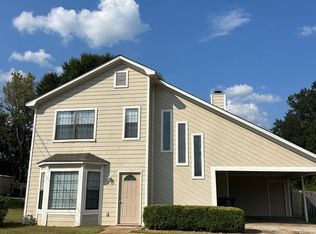For Rent Modern 3BR/2BA Home with Fenced Yard & Garage | Available Oct 1st
Built in 2022, this move-in ready 3-bedroom, 2-bathroom home offers stylish, low-maintenance living with laminate flooring throughout no carpet anywhere. The open layout is perfect for families or professionals seeking comfort and convenience.
Enjoy outdoor living in the fully fenced backyard, complete with a patio area ideal for relaxing or entertaining. Parking is a breeze with a 2-car carport plus a 1-car enclosed garage for a small car, secure storage or workspace.
Available October 1st, 2025
Great location with easy access to local amenities
No carpet = easy cleaning
Pet-friendly options
Zoned for Enterprise not New Brockton schools.
Spacious single-family home in Enterprise, AL with 3-car parking, pet-friendly terms. Property has an HOA. $2,000/month. 12 month lease. Tenant responsible for lawn care and all other utilities. Rent due on the 1st. First month's rent and matching deposit required to move in. Monthly income must be 3x rent. No smoking. Pets allowed on a case by case basis. One-Time, 300$ non refundable fee + 100$ any additional pet. Zillow Rental Manager handles payments and maintenance requests.
House for rent
Accepts Zillow applications
$1,850/mo
103 Neenan Dr, Enterprise, AL 36330
3beds
1,600sqft
Price may not include required fees and charges.
Single family residence
Available now
Cats, dogs OK
Central air
In unit laundry
Attached garage parking
Forced air
What's special
Patio areaFully fenced backyardOpen layout
- 19 days |
- -- |
- -- |
Travel times
Facts & features
Interior
Bedrooms & bathrooms
- Bedrooms: 3
- Bathrooms: 2
- Full bathrooms: 2
Heating
- Forced Air
Cooling
- Central Air
Appliances
- Included: Dishwasher, Dryer, Freezer, Microwave, Oven, Refrigerator, Washer
- Laundry: In Unit
Features
- Flooring: Hardwood
Interior area
- Total interior livable area: 1,600 sqft
Property
Parking
- Parking features: Attached, Covered
- Has attached garage: Yes
- Details: Contact manager
Features
- Patio & porch: Patio
- Exterior features: Fire pit, Heating system: Forced Air
Details
- Parcel number: 191609302000002007
Construction
Type & style
- Home type: SingleFamily
- Property subtype: Single Family Residence
Community & HOA
Location
- Region: Enterprise
Financial & listing details
- Lease term: 1 Year
Price history
| Date | Event | Price |
|---|---|---|
| 10/7/2025 | Price change | $1,850-7.5%$1/sqft |
Source: Zillow Rentals | ||
| 9/29/2025 | Listed for rent | $2,000$1/sqft |
Source: Zillow Rentals | ||
| 9/1/2025 | Listing removed | $279,000$174/sqft |
Source: SAMLS #203888 | ||
| 7/24/2025 | Price change | $279,000-3.5%$174/sqft |
Source: Wiregrass BOR #553948 | ||
| 7/10/2025 | Price change | $289,000-2%$181/sqft |
Source: SAMLS #203888 | ||

