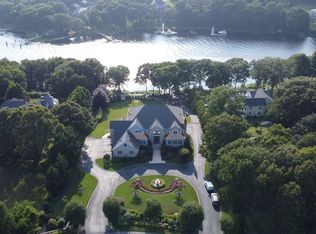Sold for $1,425,000 on 09/15/23
$1,425,000
103 Narrows Rd, Assonet, MA 02702
4beds
4,552sqft
Single Family Residence
Built in 2003
1.61 Acres Lot
$1,577,700 Zestimate®
$313/sqft
$6,202 Estimated rent
Home value
$1,577,700
$1.48M - $1.69M
$6,202/mo
Zestimate® history
Loading...
Owner options
Explore your selling options
What's special
SPECTACULAR - CUSTOM BUILT HOME OWNED BY ORIGINAL OWNER WHOM IS A LOCAL REPUTABLE BUILDER...W/ WATER VIEWS & A PRIVATE DOCK...EXTREMELY SPACIOUS HOME OFFERS 4 BEDROOMS, 3 1/2 BATHS, HUGE CUSTOM KITCHEN, FORMAL LIVING & DINING ROOMS, WALK-OUT LOWER LEVEL FAMILY ROOM W/ BEAUTIFUL BAR, INDOOR ENTERTAINING AREA & FULL BATH...HUGE DECK OVERLOOKS THE HEATED, SALTWATER POOL W/ AMAZING CABANA / FIREPLACE / ENTERTAINMENT AREA...WALK DOWN YOUR PRIVATE PATH TO YOUR DEEDED 48 FOOT WATERFRONT DOCK, WITH 155 FEET ON THE ASSONET RIVER WHICH LEADS TO TAUNTON RIVER THEN MOUNT HOPE BAY, SAKONNET RIVER, NARRAGANSETT BAY, HISTORIC NEWPORT THEN OPEN OCEAN & THE ISLANDS...OVERSIZE 3 CAR GARAGE...PLENTY OF PARKING...MINUTES TO HIGHWAYS...HOME HAS UPGRADES WITHIN THE PAST 2-4 YEARS INCLUDING SECOND FLOOR AC/CONDENSERS, HOT WATER TANK, WELL TANK, POOL LINER, SALT CELL, POOL PUMP, FILTER
Zillow last checked: 8 hours ago
Listing updated: September 16, 2023 at 06:32am
Listed by:
Christina Riedl 774-766-7965,
Jay Gormley & Associates 508-697-1000
Bought with:
Fatima Pires
Keller Williams South Watuppa
Source: MLS PIN,MLS#: 73130499
Facts & features
Interior
Bedrooms & bathrooms
- Bedrooms: 4
- Bathrooms: 4
- Full bathrooms: 3
- 1/2 bathrooms: 1
Primary bedroom
- Features: Bathroom - Full, Walk-In Closet(s), Flooring - Hardwood, Hot Tub / Spa, Recessed Lighting, Window Seat
- Level: Second
Bedroom 2
- Features: Closet, Flooring - Hardwood, Recessed Lighting
- Level: Second
Bedroom 3
- Features: Closet, Flooring - Hardwood, Recessed Lighting
- Level: Second
Bedroom 4
- Features: Closet, Flooring - Hardwood, Recessed Lighting
- Level: Second
Primary bathroom
- Features: Yes
Bathroom 1
- Features: Bathroom - Half, Flooring - Stone/Ceramic Tile
- Level: First
Bathroom 2
- Features: Bathroom - Full, Bathroom - With Shower Stall, Flooring - Stone/Ceramic Tile, Bidet
- Level: Second
Bathroom 3
- Features: Bathroom - Full, Bathroom - With Shower Stall, Flooring - Stone/Ceramic Tile, Jacuzzi / Whirlpool Soaking Tub, Bidet
- Level: Second
Dining room
- Features: Flooring - Hardwood, French Doors, Recessed Lighting, Lighting - Overhead, Crown Molding
- Level: First
Family room
- Features: Cathedral Ceiling(s), Ceiling Fan(s), Flooring - Hardwood, Open Floorplan, Recessed Lighting
- Level: First
Kitchen
- Features: Bathroom - Half, Flooring - Stone/Ceramic Tile, Dining Area, Balcony / Deck, Countertops - Stone/Granite/Solid, Kitchen Island, Recessed Lighting, Slider, Stainless Steel Appliances, Gas Stove
- Level: First
Living room
- Features: Flooring - Hardwood, French Doors, Recessed Lighting, Crown Molding
- Level: First
Heating
- Oil, Hydro Air
Cooling
- Central Air
Appliances
- Laundry: Gas Dryer Hookup, Washer Hookup
Features
- Bathroom - Full, Bathroom - With Shower Stall, Enclosed Shower - Fiberglass, 3/4 Bath, Bonus Room, Central Vacuum, Wet Bar, Internet Available - Unknown
- Flooring: Tile, Hardwood, Flooring - Stone/Ceramic Tile
- Doors: Insulated Doors
- Windows: Insulated Windows, Screens
- Basement: Full,Partially Finished,Walk-Out Access,Interior Entry,Concrete
- Number of fireplaces: 1
- Fireplace features: Family Room
Interior area
- Total structure area: 4,552
- Total interior livable area: 4,552 sqft
Property
Parking
- Total spaces: 11
- Parking features: Attached, Garage Door Opener, Heated Garage, Storage, Workshop in Garage, Garage Faces Side, Oversized, Paved Drive, Off Street, Tandem, Deeded, Driveway, Paved
- Attached garage spaces: 3
- Uncovered spaces: 8
Features
- Patio & porch: Porch, Deck, Deck - Vinyl, Patio, Covered
- Exterior features: Porch, Deck, Deck - Vinyl, Patio, Covered Patio/Deck, Pool - Inground Heated, Cabana, Rain Gutters, Storage, Professional Landscaping, Sprinkler System, Decorative Lighting, Screens, Fenced Yard, Garden, Stone Wall
- Has private pool: Yes
- Pool features: Pool - Inground Heated
- Fencing: Fenced/Enclosed,Fenced
- Has view: Yes
- View description: Scenic View(s)
- Waterfront features: Waterfront, Navigable Water, River, Dock/Mooring, Deep Water Access, Direct Access
- Frontage length: 176.00
Lot
- Size: 1.61 Acres
- Features: Cleared, Level
Details
- Additional structures: Cabana
- Parcel number: 4511764
- Zoning: Res
Construction
Type & style
- Home type: SingleFamily
- Architectural style: Colonial,Victorian
- Property subtype: Single Family Residence
Materials
- Frame
- Foundation: Concrete Perimeter
- Roof: Shingle
Condition
- Year built: 2003
Utilities & green energy
- Electric: Circuit Breakers
- Sewer: Inspection Required for Sale
- Water: Private
- Utilities for property: for Gas Range, for Electric Oven, for Gas Dryer, Washer Hookup, Icemaker Connection
Green energy
- Energy efficient items: Thermostat
Community & neighborhood
Security
- Security features: Security System
Community
- Community features: Public Transportation, Shopping, Tennis Court(s), Park, Walk/Jog Trails, Golf, Medical Facility, Highway Access, House of Worship, Private School, Public School, University
Location
- Region: Assonet
- Subdivision: Absolutely Amazing!
Other
Other facts
- Listing terms: Contract
Price history
| Date | Event | Price |
|---|---|---|
| 9/15/2023 | Sold | $1,425,000+1.8%$313/sqft |
Source: MLS PIN #73130499 | ||
| 7/23/2023 | Contingent | $1,400,000$308/sqft |
Source: MLS PIN #73130499 | ||
| 6/28/2023 | Listed for sale | $1,400,000$308/sqft |
Source: MLS PIN #73130499 | ||
Public tax history
| Year | Property taxes | Tax assessment |
|---|---|---|
| 2025 | $13,817 +0.4% | $1,394,200 +5.7% |
| 2024 | $13,756 +2.3% | $1,318,900 +5% |
| 2023 | $13,447 +4% | $1,255,600 +17.1% |
Find assessor info on the county website
Neighborhood: 02702
Nearby schools
GreatSchools rating
- 7/10Freetown Elementary SchoolGrades: PK-3Distance: 4.9 mi
- 6/10Freetown-Lakeville Middle SchoolGrades: 6-8Distance: 5.9 mi
- 8/10Apponequet Regional High SchoolGrades: 9-12Distance: 6.1 mi

Get pre-qualified for a loan
At Zillow Home Loans, we can pre-qualify you in as little as 5 minutes with no impact to your credit score.An equal housing lender. NMLS #10287.
