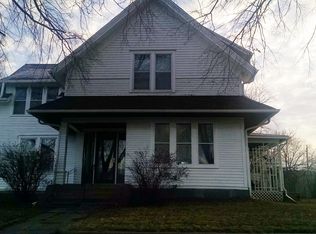Sold
$237,000
103 N Walnut St, Avoca, IA 51521
3beds
1,687sqft
Single Family Residence
Built in 1910
0.41 Acres Lot
$249,900 Zestimate®
$140/sqft
$1,745 Estimated rent
Home value
$249,900
$237,000 - $265,000
$1,745/mo
Zestimate® history
Loading...
Owner options
Explore your selling options
What's special
The rounded turret on this Victorian style home that runs from the basement to the 2nd level was used to give homes a castle appearance. You will feel like a king or queen living in this 3 bedroom 2.5 bath home that blends timeless charm with the many, many modern upgrades. The large front entry of the home includes an open stairway, narrow-cut hardwood floors and ornate wood carvings. You walk through oak pillars into the living room with pocket doors between dividing the dining room. The open kitchen dining room design offers great seating for entertaining with an additional granite countertop eating bar. Beautiful oak kitchen cabinets, stainless steel appliances, recess lighting. As you travel up the open stairway a reading nook greets you at the upstairs landing. 3 bedrooms and a totally redone bath with glass shower and slate tile floor make for comfortable family living. The deep walkout basement allows for nice high finished ceilings in this cozy basement family room retreat with electric fireplace. The newly redone bath here features a tub/shower and double sinks. A nice exercise area with storage, furnace room and laundry are also included here. The home sits on a double corner lot and has a 2-car garage with overhead storage. Plenty of extra parking space for cars or campers.
Zillow last checked: 8 hours ago
Listing updated: June 11, 2024 at 08:44am
Listed by:
Vickie Errett 712-744-3241,
United Country Loess Hills RE
Bought with:
Patricia Reisz, ***
United Country Loess Hills RE
Source: NoCoast MLS as distributed by MLS GRID,MLS#: 6314871
Facts & features
Interior
Bedrooms & bathrooms
- Bedrooms: 3
- Bathrooms: 3
- Full bathrooms: 2
- 1/2 bathrooms: 1
Bedroom 2
- Level: Upper
- Area: 130 Square Feet
- Dimensions: 13 x 10
Bedroom 3
- Level: Upper
- Area: 120 Square Feet
- Dimensions: 12 x 10
Other
- Level: Upper
- Area: 180 Square Feet
- Dimensions: 18 x 10
Dining room
- Description: Breakfast Bar,Kitchen/Dining Room
- Level: Main
- Area: 217.5 Square Feet
- Dimensions: 15 x 14.5
Other
- Level: Main
- Area: 32 Square Feet
- Dimensions: 8 x 4
Other
- Level: Upper
- Area: 48 Square Feet
- Dimensions: 8 x 6
Other
- Level: Basement
- Area: 60.5 Square Feet
- Dimensions: 11 x 5.5
Other
- Area: 352 Square Feet
- Dimensions: 22 x 16
Other
- Level: Basement
- Area: 352 Square Feet
- Dimensions: 22 x 16
Family room
- Description: Entertainment/Media Cntr,Family Room,Lower Level
- Level: Basement
- Area: 330 Square Feet
- Dimensions: 22 x 15
Kitchen
- Level: Main
- Area: 144 Square Feet
- Dimensions: 12 x 12
Living room
- Level: Main
- Area: 285 Square Feet
- Dimensions: 19 x 15
Heating
- Forced Air
Cooling
- Central Air
Appliances
- Included: Range, Microwave, Dishwasher, Refrigerator, Washer, Dryer, Disposal
Features
- Trim: Oak
- Flooring: Carpet, Concrete, Floor Drains, Hardwood, Other, Tile, Wood
- Windows: Insulated Windows, Window Coverings, Window Treatments
- Basement: Walk-Out Access,Full,Finished
- Number of fireplaces: 1
- Fireplace features: Electric, Electric Log, Family Room, Free Standing
- Common walls with other units/homes: 0
Interior area
- Total interior livable area: 1,687 sqft
- Finished area above ground: 1,687
- Finished area below ground: 784
Property
Parking
- Total spaces: 2
- Parking features: Concrete, Garage Door Opener, Electric
- Garage spaces: 2
Accessibility
- Accessibility features: None
Features
- Levels: Two
- Fencing: None
Lot
- Size: 0.41 Acres
- Dimensions: Property includes 2 Parcels 75' x 150' and 45' x 150' For a toal of a .41 Acre corner lot
- Features: Corner Lot, Few Trees
Details
- Foundation area: 784
- Parcel number: 7739 09 387 004
Construction
Type & style
- Home type: SingleFamily
- Property subtype: Single Family Residence
Materials
- Block, Brick, Concrete, Frame, Wood Siding
- Roof: Age 8 Years or Less,Shingle
Condition
- Year built: 1910
Utilities & green energy
- Electric: Circuit Breakers
- Sewer: Public Sewer
- Water: Public
Community & neighborhood
Location
- Region: Avoca
- Subdivision: AVOCA ORIGINAL TOWN
HOA & financial
HOA
- Has HOA: No
- Association name: WCIR
Other
Other facts
- Listing terms: Cash,Conventional,DVA,FHA
Price history
| Date | Event | Price |
|---|---|---|
| 4/12/2024 | Sold | $237,000-2.1%$140/sqft |
Source: | ||
| 3/18/2024 | Pending sale | $242,000$143/sqft |
Source: | ||
| 3/3/2024 | Contingent | $242,000$143/sqft |
Source: | ||
| 2/23/2024 | Listed for sale | $242,000$143/sqft |
Source: | ||
Public tax history
| Year | Property taxes | Tax assessment |
|---|---|---|
| 2025 | -- | $233,800 +55.8% |
| 2024 | $2,460 +1.7% | $150,100 |
| 2023 | $2,420 +3.1% | $150,100 +23.7% |
Find assessor info on the county website
Neighborhood: 51521
Nearby schools
GreatSchools rating
- 6/10AHSTW Primary SchoolGrades: PK-3Distance: 0.6 mi
- 9/10AHSTW Intermediate SchoolGrades: 4-8Distance: 0.6 mi
- 7/10A-H-S-T High SchoolGrades: 9-12Distance: 0.6 mi

Get pre-qualified for a loan
At Zillow Home Loans, we can pre-qualify you in as little as 5 minutes with no impact to your credit score.An equal housing lender. NMLS #10287.
