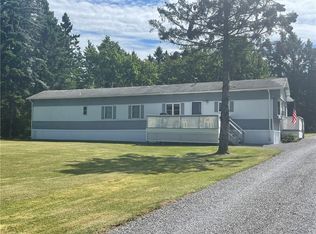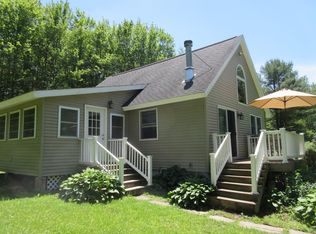Closed
$462,500
103 N Pond Rd, Oxford, NY 13780
2beds
1,275sqft
Single Family Residence
Built in 1975
41.8 Acres Lot
$348,600 Zestimate®
$363/sqft
$1,777 Estimated rent
Home value
$348,600
$300,000 - $401,000
$1,777/mo
Zestimate® history
Loading...
Owner options
Explore your selling options
What's special
Fully furnished turn-key property. Beautiful well-appointed 2398 square foot home, tax record shows 1275 square feet, 2 bedroom, loft, 2 1/2 bath log home is waiting to welcome you home. Long private level driveway, 41.8 surveyed acres with park like setting adjacent to State Forrest.
Sit outside on the wrap around deck or relax and unwind in the beautiful 3 season sunporch with sliding glass windows overlooking the extra-large spring fed pond with its own small island, sand bottom and runoff system.
Borders state land in the back for even more room to roam and take in the natural scenery.
The Handcrafted log home features an open concept with an enormous great room with vaulted ceiling, numerous thermo-pane picture windows, imported Murano glass fixtures, formal dining room and living room.
Cozy up to the wood burning fireplace in the separate TV room. The gourmet kitchen features stainless steel appliances, custom cabinets, and island for casual dining. The Powder bathroom has a stacked washer and dryer are enclosed off the kitchen. The entire home is all wood including floors, walls and ceilings. Relax in the soothing spa tub in your private bedroom warmed by the gas fireplace.
Zillow last checked: 8 hours ago
Listing updated: June 26, 2025 at 10:59am
Listed by:
Daniela Polidor 585-347-4900,
Empire Realty Group
Bought with:
John Cammarata, 10401303714
Howard Hanna
Karen E. Cammarata, ABR, RSPS GRI, 10301200644
Howard Hanna
Source: NYSAMLSs,MLS#: R1593286 Originating MLS: Rochester
Originating MLS: Rochester
Facts & features
Interior
Bedrooms & bathrooms
- Bedrooms: 2
- Bathrooms: 3
- Full bathrooms: 2
- 1/2 bathrooms: 1
- Main level bathrooms: 3
- Main level bedrooms: 2
Heating
- Propane, Zoned, Forced Air
Cooling
- Zoned, Central Air
Appliances
- Included: Dryer, Dishwasher, Exhaust Fan, Gas Oven, Gas Range, Microwave, Propane Water Heater, Range Hood, Washer, Water Purifier Owned
- Laundry: Main Level
Features
- Den, Eat-in Kitchen, Furnished, Separate/Formal Living Room, Great Room, Jetted Tub, Country Kitchen, Sliding Glass Door(s), Natural Woodwork, Bedroom on Main Level, Bath in Primary Bedroom, Main Level Primary, Primary Suite
- Flooring: Ceramic Tile, Hardwood, Varies
- Doors: Sliding Doors
- Basement: Walk-Out Access
- Number of fireplaces: 1
- Furnished: Yes
Interior area
- Total structure area: 1,275
- Total interior livable area: 1,275 sqft
Property
Parking
- Total spaces: 2
- Parking features: Detached, Garage, Heated Garage, Garage Door Opener
- Garage spaces: 2
Accessibility
- Accessibility features: Other
Features
- Levels: One
- Stories: 1
- Patio & porch: Deck
- Exterior features: Deck, Dock, Enclosed Porch, Gravel Driveway, Porch, Private Yard, See Remarks, Propane Tank - Leased
- Waterfront features: Dock Access, Other, Pond, See Remarks
Lot
- Size: 41.80 Acres
- Dimensions: 615 x 3324
- Features: Agricultural, Adjacent To Public Land, Irregular Lot, Wooded
Details
- Additional parcels included: 08468918400000010122000000
- Parcel number: 08468918400000010121000000
- Special conditions: Standard
Construction
Type & style
- Home type: SingleFamily
- Architectural style: Log Home,Ranch
- Property subtype: Single Family Residence
Materials
- Log, Log Siding, PEX Plumbing
- Foundation: Poured
- Roof: Architectural,Shingle
Condition
- Resale
- Year built: 1975
Details
- Builder model: Custom
Utilities & green energy
- Electric: Circuit Breakers
- Sewer: Septic Tank
- Water: Well
- Utilities for property: High Speed Internet Available
Community & neighborhood
Location
- Region: Oxford
Other
Other facts
- Listing terms: Cash,Conventional,FHA,USDA Loan,VA Loan
Price history
| Date | Event | Price |
|---|---|---|
| 6/24/2025 | Sold | $462,500-7.5%$363/sqft |
Source: | ||
| 4/13/2025 | Pending sale | $499,900$392/sqft |
Source: | ||
| 4/6/2025 | Contingent | $499,900$392/sqft |
Source: | ||
| 4/4/2025 | Listed for sale | $499,900$392/sqft |
Source: | ||
| 4/2/2025 | Contingent | $499,900$392/sqft |
Source: | ||
Public tax history
| Year | Property taxes | Tax assessment |
|---|---|---|
| 2024 | -- | $63,100 |
| 2023 | -- | $63,100 |
| 2022 | -- | $63,100 |
Find assessor info on the county website
Neighborhood: 13780
Nearby schools
GreatSchools rating
- NAGuilford Elementary SchoolGrades: PK-1Distance: 2.4 mi
- 7/10Bainbridge Guilford High SchoolGrades: 7-12Distance: 9.8 mi
- 6/10Greenlawn Elementary SchoolGrades: 2-6Distance: 9.4 mi
Schools provided by the listing agent
- District: Bainbridge-Guilford
Source: NYSAMLSs. This data may not be complete. We recommend contacting the local school district to confirm school assignments for this home.

