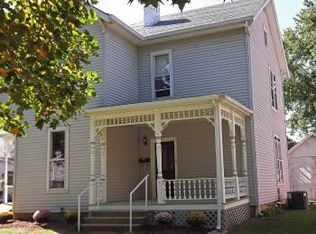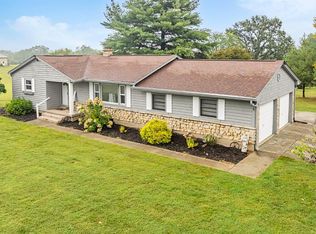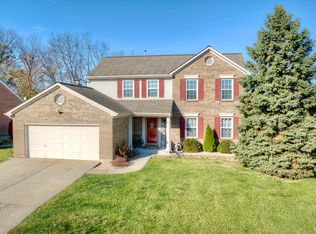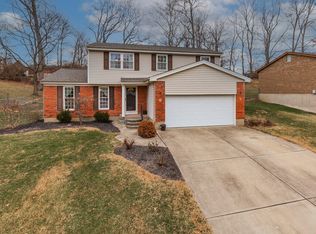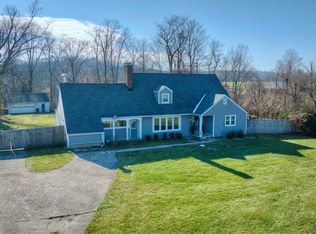Step into this stunning 1895 Queen Anne Victorian, beautifully restored and full of character, perched on the most prominent corner of Historic Rising Sun. With its turret tower, wraparound porch, and rare original spandrels, this home blends timeless charm with modern comfort. Inside, original oak millwork, an intricately handcrafted banister, and an elegant staircase showcase impeccable craftsmanship. Refinished yellow pine floors add warmth throughout, while original door and window hardware, ornate mantles, and functioning levered transoms preserve the home's historic details. The modern kitchen features custom alder cabinetry and marble countertops, complemented by a luxury bathroom with an oversized garden tub and double vanity. Additional conveniences include a mudroom with a half bath and second-floor laundry. Zoning allows for both residential and business use. The third floor offers incredible potentialperfect for a grand primary suite, studio, or office space.
Pending
$339,900
103 N High St, Rising Sun, IN 47040
3beds
2,617sqft
Est.:
Single Family Residence
Built in 1907
5,044.25 Square Feet Lot
$-- Zestimate®
$130/sqft
$-- HOA
What's special
Wraparound porchDouble vanityRare original spandrelsIntricately handcrafted banisterElegant staircaseFunctioning levered transomsMarble countertops
- 59 days |
- 165 |
- 4 |
Zillow last checked: 9 hours ago
Listing updated: January 15, 2026 at 06:06am
Listed by:
Joan M. Lane-Isbell 513-325-8547,
Coldwell Banker Realty 513-922-9400,
Ashley S Enneking 513-907-2606,
Coldwell Banker Realty
Source: Cincy MLS,MLS#: 1856757 Originating MLS: Cincinnati Area Multiple Listing Service
Originating MLS: Cincinnati Area Multiple Listing Service

Facts & features
Interior
Bedrooms & bathrooms
- Bedrooms: 3
- Bathrooms: 2
- Full bathrooms: 1
- 1/2 bathrooms: 1
Primary bedroom
- Features: Walk-In Closet(s), Fireplace, Wood Floor
- Level: Second
- Area: 285
- Dimensions: 19 x 15
Bedroom 2
- Level: Second
- Area: 225
- Dimensions: 15 x 15
Bedroom 3
- Level: Second
- Area: 132
- Dimensions: 11 x 12
Bedroom 4
- Area: 0
- Dimensions: 0 x 0
Bedroom 5
- Area: 0
- Dimensions: 0 x 0
Primary bathroom
- Features: Tile Floor, Double Vanity, Tub w/Shower, Marb/Gran/Slate
Bathroom 1
- Features: Full
- Level: Second
Bathroom 2
- Features: Full
- Level: First
Dining room
- Features: Built-in Features, Chair Rail, Walkout, Wood Floor
- Level: First
- Area: 192
- Dimensions: 12 x 16
Family room
- Features: Bookcases, Fireplace, Wood Floor
- Area: 285
- Dimensions: 19 x 15
Kitchen
- Features: Butler's Pantry, Tile Floor, Walkout, Wood Cabinets, Marble/Granite/Slate, Other
- Area: 252
- Dimensions: 14 x 18
Living room
- Features: Bookcases, Fireplace, Wood Floor
- Area: 225
- Dimensions: 15 x 15
Office
- Area: 0
- Dimensions: 0 x 0
Heating
- Forced Air, Gas
Cooling
- Ceiling Fan(s), Central Air
Appliances
- Included: Dishwasher, Dryer, Oven/Range, Refrigerator, Washer, Water Softener, Electric Water Heater
Features
- High Ceilings, Natural Woodwork, Ceiling Fan(s), Recessed Lighting
- Windows: Bay/Bow, Vinyl, Wood Frames
- Basement: Full,Unfinished
- Number of fireplaces: 3
- Fireplace features: Brick, Inoperable, Family Room, Living Room, Master Bedroom
Interior area
- Total structure area: 2,617
- Total interior livable area: 2,617 sqft
Property
Parking
- Parking features: On Street
- Has uncovered spaces: Yes
Features
- Stories: 3
- Patio & porch: Patio, Porch
- Fencing: Privacy
Lot
- Size: 5,044.25 Square Feet
- Dimensions: 52 x 97
- Features: Corner Lot, Less than .5 Acre
- Topography: Level
Details
- Parcel number: 580602014049.000004
- Zoning description: Other (See Remarks)
Construction
Type & style
- Home type: SingleFamily
- Architectural style: Victorian
- Property subtype: Single Family Residence
Materials
- Wood Siding
- Foundation: Other, Stone
- Roof: Shingle
Condition
- New construction: No
- Year built: 1907
Utilities & green energy
- Gas: Natural
- Sewer: Public Sewer
- Water: Public
Community & HOA
HOA
- Has HOA: No
Location
- Region: Rising Sun
Financial & listing details
- Price per square foot: $130/sqft
- Tax assessed value: $224,200
- Annual tax amount: $2,232
- Date on market: 10/2/2025
- Listing terms: No Special Financing
Estimated market value
Not available
Estimated sales range
Not available
Not available
Price history
Price history
| Date | Event | Price |
|---|---|---|
| 11/24/2025 | Pending sale | $339,900$130/sqft |
Source: | ||
| 10/20/2025 | Price change | $339,900-8.1%$130/sqft |
Source: SEIBR #206019 Report a problem | ||
| 10/2/2025 | Listed for sale | $369,900-7.5%$141/sqft |
Source: | ||
| 9/18/2025 | Listing removed | $399,900$153/sqft |
Source: SEIBR #204603 Report a problem | ||
| 9/8/2025 | Price change | $399,900-4.8%$153/sqft |
Source: SEIBR #204603 Report a problem | ||
Public tax history
Public tax history
| Year | Property taxes | Tax assessment |
|---|---|---|
| 2024 | $4,132 +134.6% | $224,200 +8.5% |
| 2023 | $1,762 +6% | $206,600 +6.3% |
| 2022 | $1,661 +10.6% | $194,300 +16.5% |
Find assessor info on the county website
BuyAbility℠ payment
Est. payment
$1,917/mo
Principal & interest
$1625
Property taxes
$173
Home insurance
$119
Climate risks
Neighborhood: 47040
Nearby schools
GreatSchools rating
- 6/10Ohio County Elementary-Middle SchoolGrades: PK-5Distance: 0.4 mi
- 3/10Ohio County Middle SchoolGrades: 6-8Distance: 0.4 mi
- 6/10Rising Sun High SchoolGrades: 9-12Distance: 0.2 mi
