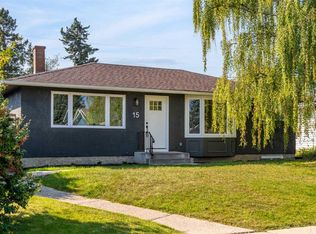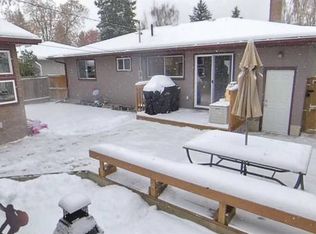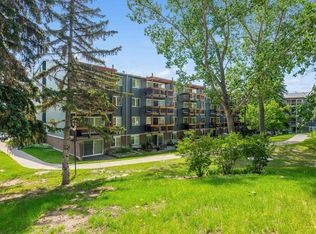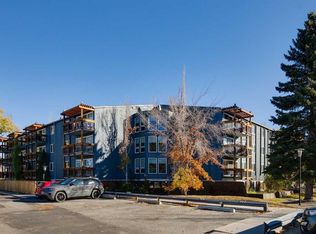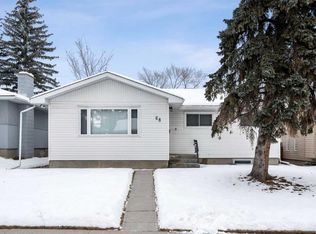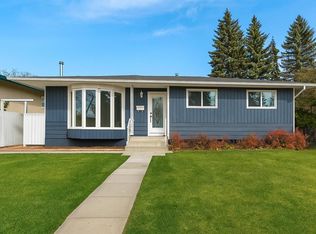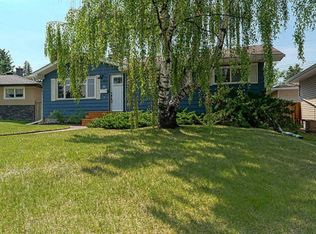103 N Haverhill Rd SW, Calgary, AB T2V 3E4
What's special
- 78 days |
- 98 |
- 9 |
Zillow last checked: 8 hours ago
Listing updated: December 01, 2025 at 04:55am
Farhod Shamsiyev, Associate,
Grand Realty
Facts & features
Interior
Bedrooms & bathrooms
- Bedrooms: 3
- Bathrooms: 3
- Full bathrooms: 1
- 1/2 bathrooms: 2
Bedroom
- Level: Second
- Dimensions: 12`3" x 8`6"
Bedroom
- Level: Second
- Dimensions: 12`4" x 10`11"
Bedroom
- Level: Second
- Dimensions: 10`11" x 8`4"
Other
- Level: Second
Other
- Level: Lower
Other
- Level: Lower
Dining room
- Level: Main
- Dimensions: 12`8" x 8`3"
Game room
- Level: Lower
- Dimensions: 20`0" x 11`0"
Kitchen
- Level: Main
- Dimensions: 12`11" x 12`2"
Laundry
- Level: Lower
- Dimensions: 9`11" x 9`6"
Living room
- Level: Main
- Dimensions: 17`3" x 12`8"
Heating
- Central
Cooling
- None
Appliances
- Included: Dishwasher, Dryer, Refrigerator, Stove(s), Washer
- Laundry: In Basement
Features
- Kitchen Island, No Animal Home, No Smoking Home, Quartz Counters, Recessed Lighting, Storage
- Flooring: Vinyl
- Windows: Vinyl Windows
- Basement: Full
- Number of fireplaces: 1
- Fireplace features: Decorative, Electric, Insert, Living Room
Interior area
- Total interior livable area: 1,142 sqft
- Finished area above ground: 1,079
- Finished area below ground: 498
Property
Parking
- Total spaces: 5
- Parking features: Double Garage Detached, Garage Door Opener
- Garage spaces: 2
- Has uncovered spaces: Yes
Features
- Levels: 3 Level Split
- Stories: 1
- Patio & porch: Deck
- Exterior features: Dog Run, Garden, Lighting, Private Entrance
- Fencing: Fenced
- Frontage length: 60.00M 196`10"
Lot
- Size: 6,098.4 Square Feet
- Features: Back Yard, City Lot, Garden
Details
- Parcel number: 101656597
- Zoning: R-CG
Construction
Type & style
- Home type: SingleFamily
- Property subtype: Single Family Residence
Materials
- Concrete, Mixed, Stucco
- Foundation: Concrete Perimeter
- Roof: Asphalt Shingle
Condition
- New construction: No
- Year built: 1959
Community & HOA
Community
- Features: Playground, Sidewalks, Street Lights
- Subdivision: Haysboro
HOA
- Has HOA: No
Location
- Region: Calgary
Financial & listing details
- Price per square foot: C$603/sqft
- Date on market: 9/24/2025
- Inclusions: none
(587) 797-7777
By pressing Contact Agent, you agree that the real estate professional identified above may call/text you about your search, which may involve use of automated means and pre-recorded/artificial voices. You don't need to consent as a condition of buying any property, goods, or services. Message/data rates may apply. You also agree to our Terms of Use. Zillow does not endorse any real estate professionals. We may share information about your recent and future site activity with your agent to help them understand what you're looking for in a home.
Price history
Price history
Price history is unavailable.
Public tax history
Public tax history
Tax history is unavailable.Climate risks
Neighborhood: Haysboro
Nearby schools
GreatSchools rating
No schools nearby
We couldn't find any schools near this home.
- Loading
