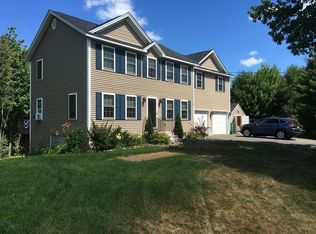Remarkable Home needs to be seen. 4 Bedrooms, 3.5 baths, 2 car garage attached, 3 car detached with finished workshop, Large Family room with gas fireplace, Formal Dining, Library, Hardwood flooring, Generator backup connection, 2.72 acres, Partial fenced yard for the dogs, Hot tub, Anderson Windows, 2 Mitsubishi AC wall units, 9 foot ceilings,exterior trim redone with Azack, Quartz counter tops in the kitchen, Roof approximately 4-5 years old.
This property is off market, which means it's not currently listed for sale or rent on Zillow. This may be different from what's available on other websites or public sources.
