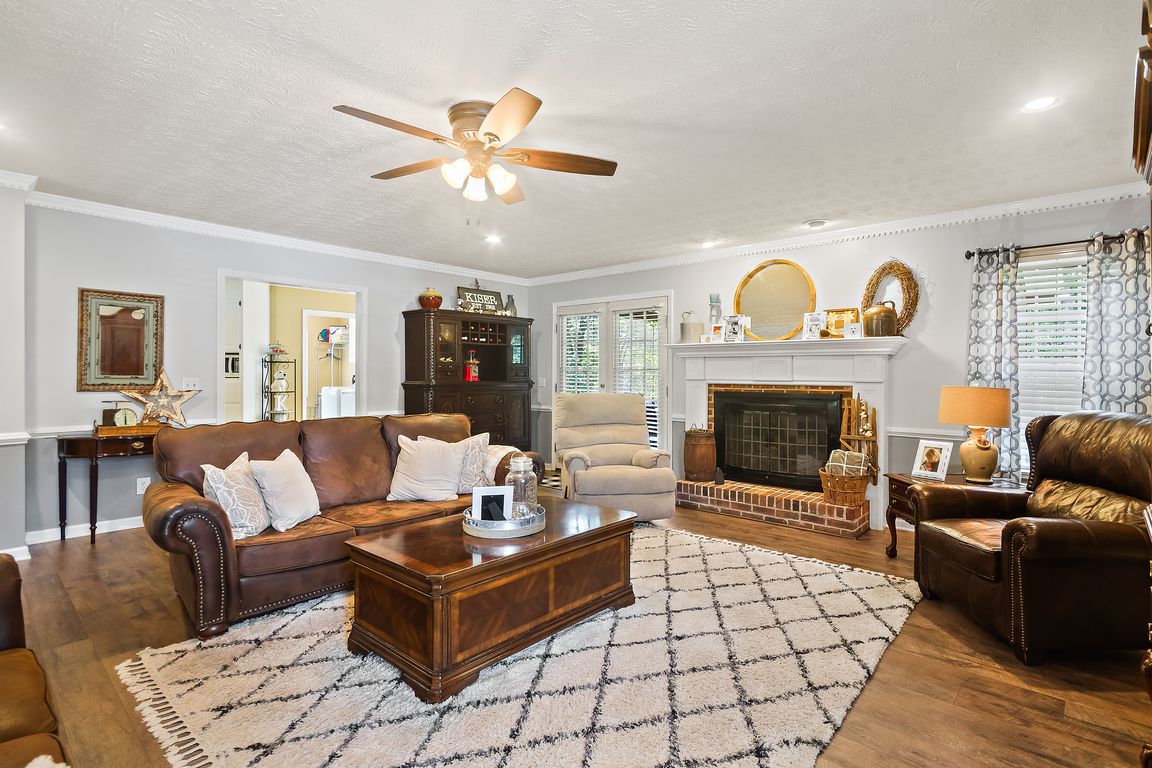
For sale
$512,000
4beds
2,906sqft
103 N Clearstone Ct, Easley, SC 29642
4beds
2,906sqft
Single family residence, residential
Built in 1994
0.75 Acres
2 Attached garage spaces
$176 price/sqft
What's special
Gas log fireplaceHome officeCreek borders the propertyRemodeled bathroomsNew flooringScreened-in back deckFull basement
This beautiful one-owner, colonial-style home was built by the original owners and has been thoughtfully upgraded over the years. Extensive improvements include granite countertops, new flooring on the main level and basement, remodeled bathrooms, and more! Featuring 4 bedrooms and 3.5 bathrooms on approximately ¾ of an acre, this home offers ...
- 18 days |
- 1,739 |
- 101 |
Source: Greater Greenville AOR,MLS#: 1570445
Travel times
Living Room
Kitchen
Primary Bedroom
Screened Porch
Entertainment Room
Dining Room
Office
Zillow last checked: 7 hours ago
Listing updated: October 09, 2025 at 01:15pm
Listed by:
Stephanie Jackson 828-371-7082,
BHHS C Dan Joyner - Midtown
Source: Greater Greenville AOR,MLS#: 1570445
Facts & features
Interior
Bedrooms & bathrooms
- Bedrooms: 4
- Bathrooms: 4
- Full bathrooms: 3
- 1/2 bathrooms: 1
Rooms
- Room types: Laundry, Office/Study, Breakfast Area
Primary bedroom
- Area: 255
- Dimensions: 15 x 17
Bedroom 2
- Area: 144
- Dimensions: 9 x 16
Bedroom 3
- Area: 182
- Dimensions: 13 x 14
Bedroom 4
- Area: 143
- Dimensions: 13 x 11
Primary bathroom
- Features: Double Sink, Full Bath, Shower-Separate, Tub-Garden, Tub-Separate, Walk-In Closet(s)
- Level: Second
Dining room
- Area: 156
- Dimensions: 13 x 12
Kitchen
- Area: 120
- Dimensions: 12 x 10
Living room
- Area: 418
- Dimensions: 19 x 22
Office
- Area: 120
- Dimensions: 15 x 8
Bonus room
- Area: 242
- Dimensions: 22 x 11
Den
- Area: 120
- Dimensions: 15 x 8
Heating
- Natural Gas
Cooling
- Electric
Appliances
- Included: Dishwasher, Disposal, Microwave, Refrigerator, Electric Cooktop, Electric Oven, Range Hood, Gas Water Heater
- Laundry: 1st Floor, Walk-in, Electric Dryer Hookup, Laundry Room
Features
- Ceiling Fan(s), Granite Counters, Soaking Tub, Walk-In Closet(s), Pantry
- Flooring: Carpet, Ceramic Tile, Luxury Vinyl
- Windows: Tilt Out Windows
- Basement: Partially Finished,Walk-Out Access
- Attic: Pull Down Stairs,Storage
- Number of fireplaces: 1
- Fireplace features: Gas Log
Interior area
- Total interior livable area: 2,906 sqft
Video & virtual tour
Property
Parking
- Total spaces: 2
- Parking features: Attached, Asphalt
- Attached garage spaces: 2
- Has uncovered spaces: Yes
Features
- Levels: 2+Basement
- Stories: 2
- Patio & porch: Screened, Rear Porch
- Exterior features: Other
- Waterfront features: Creek
Lot
- Size: 0.75 Acres
- Dimensions: 137 x 240 x 103 x 37 x 235
- Features: Corner Lot, Few Trees, Sprklr In Grnd-Full Yard, 1/2 - Acre
- Topography: Level
Details
- Parcel number: 504813243472
Construction
Type & style
- Home type: SingleFamily
- Architectural style: Colonial
- Property subtype: Single Family Residence, Residential
Materials
- Vinyl Siding
- Foundation: Basement
- Roof: Architectural
Condition
- Year built: 1994
Utilities & green energy
- Sewer: Septic Tank
- Water: Public
- Utilities for property: Cable Available, Underground Utilities
Community & HOA
Community
- Features: Common Areas, Street Lights, Playground, Pool, Other
- Security: Smoke Detector(s)
- Subdivision: Stonewall Creek
HOA
- Has HOA: Yes
- Services included: Electricity, Pool, Street Lights, By-Laws, Restrictive Covenants
Location
- Region: Easley
Financial & listing details
- Price per square foot: $176/sqft
- Tax assessed value: $260,100
- Annual tax amount: $2,726
- Date on market: 9/25/2025