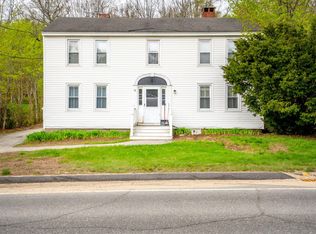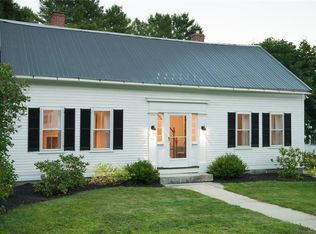Welcome home to the Jacob Hazen House! Situated on 4+acres in North Bridgton, the possibilities with this property are endless. B and B? Business? Multi-family? One big amazing single family residence where everyone can socially distance and even have their own bathroom? Or any combination of the above! This home has 11 bathrooms, at least 8 bedrooms,including a fully rented basement apartment with its own entrance and the option for another one in the ell. Now add a 1600 square foot finished garage and let your imagination run wild!! Schedule an appointment today to see for yourself all the incredible possibilities with this home! PS- As you can see, plenty of room on this property for your chickens and goats, too!!
This property is off market, which means it's not currently listed for sale or rent on Zillow. This may be different from what's available on other websites or public sources.

