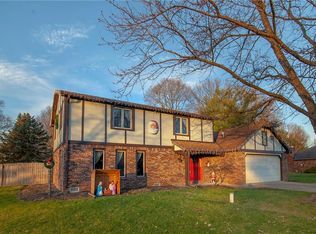Sold
$347,000
103 N Brenrich Rd, Pendleton, IN 46064
3beds
1,830sqft
Residential, Single Family Residence
Built in 2025
0.38 Acres Lot
$365,900 Zestimate®
$190/sqft
$2,143 Estimated rent
Home value
$365,900
$304,000 - $439,000
$2,143/mo
Zestimate® history
Loading...
Owner options
Explore your selling options
What's special
New Construction in Pendleton in well established neighborhood. Beautiful one story featuring a split bedroom with large master suite. Open kitchen with lots of cabinets and counters. Seperate laundry room. Vinyl plank flooring throughout with carpet in the bedrooms only. Oversized two car garage. All this on a large lot with mature trees. Covered 12x12 patio. Located just east of Pendleton and only minutes to I69. Completion expected in May 2025. Don't miss this rare opporunity to buy a custom, non-production home with features like Andersen Windows, granite counters, luxury vinyl plank floor all on a conditioned crawl space for added comfort and energy savings. Full 10 year major structural insured warranty and two year comprehensive builder's warranty included. NO HOA!
Zillow last checked: 8 hours ago
Listing updated: June 18, 2025 at 03:20pm
Listing Provided by:
Paul Schwinghammer 765-620-3888,
Hallmark Homes, Inc.
Bought with:
Mike Hanna
High Flyer Realty, LLC
Source: MIBOR as distributed by MLS GRID,MLS#: 22023688
Facts & features
Interior
Bedrooms & bathrooms
- Bedrooms: 3
- Bathrooms: 2
- Full bathrooms: 2
- Main level bathrooms: 2
- Main level bedrooms: 3
Primary bedroom
- Features: Carpet
- Level: Main
- Area: 193.23 Square Feet
- Dimensions: 14'7x13'3
Bedroom 2
- Features: Carpet
- Level: Main
- Area: 124.44 Square Feet
- Dimensions: 11'8x10'8
Bedroom 3
- Features: Carpet
- Level: Main
- Area: 134.17 Square Feet
- Dimensions: 11'8x11'6
Dining room
- Features: Vinyl Plank
- Level: Main
- Area: 201.33 Square Feet
- Dimensions: 16'x12'7
Great room
- Features: Vinyl Plank
- Level: Main
- Area: 222.33 Square Feet
- Dimensions: 14'6x15'4
Kitchen
- Features: Vinyl Plank
- Level: Main
- Area: 207.83 Square Feet
- Dimensions: 14'4x14'6
Laundry
- Features: Vinyl Plank
- Level: Main
- Area: 64 Square Feet
- Dimensions: 8x8
Heating
- Forced Air, Natural Gas
Appliances
- Included: Dishwasher, Electric Water Heater, Disposal, MicroHood, Gas Oven, Refrigerator
Features
- Attic Access, Double Vanity, Breakfast Bar, Vaulted Ceiling(s), Eat-in Kitchen, Pantry, Smart Thermostat, Walk-In Closet(s)
- Windows: Screens, Windows Thermal, Wood Work Painted
- Has basement: No
- Attic: Access Only
Interior area
- Total structure area: 1,830
- Total interior livable area: 1,830 sqft
Property
Parking
- Total spaces: 2
- Parking features: Attached
- Attached garage spaces: 2
Features
- Levels: One
- Stories: 1
- Patio & porch: Covered
Lot
- Size: 0.38 Acres
- Features: Rural - Subdivision, Mature Trees
Details
- Parcel number: 481423200025000012
- Horse amenities: None
Construction
Type & style
- Home type: SingleFamily
- Architectural style: Ranch
- Property subtype: Residential, Single Family Residence
Materials
- Vinyl With Brick
- Foundation: Block
Condition
- New Construction
- New construction: Yes
- Year built: 2025
Details
- Builder name: Hallmark Homes
Utilities & green energy
- Electric: 200+ Amp Service
- Water: Private Well, Well
- Utilities for property: Sewer Connected
Community & neighborhood
Location
- Region: Pendleton
- Subdivision: Falconhurst
Price history
| Date | Event | Price |
|---|---|---|
| 6/11/2025 | Sold | $347,000-3.6%$190/sqft |
Source: | ||
| 5/3/2025 | Pending sale | $359,900$197/sqft |
Source: | ||
| 2/25/2025 | Listed for sale | $359,900$197/sqft |
Source: | ||
Public tax history
Tax history is unavailable.
Neighborhood: 46064
Nearby schools
GreatSchools rating
- 6/10East Elementary SchoolGrades: K-6Distance: 2.5 mi
- 5/10Pendleton Heights Middle SchoolGrades: 7-8Distance: 1.3 mi
- 9/10Pendleton Heights High SchoolGrades: 9-12Distance: 1.7 mi
Schools provided by the listing agent
- Elementary: East Elementary School
- Middle: Pendleton Heights Middle School
- High: Pendleton Heights High School
Source: MIBOR as distributed by MLS GRID. This data may not be complete. We recommend contacting the local school district to confirm school assignments for this home.
Get a cash offer in 3 minutes
Find out how much your home could sell for in as little as 3 minutes with a no-obligation cash offer.
Estimated market value$365,900
Get a cash offer in 3 minutes
Find out how much your home could sell for in as little as 3 minutes with a no-obligation cash offer.
Estimated market value
$365,900
