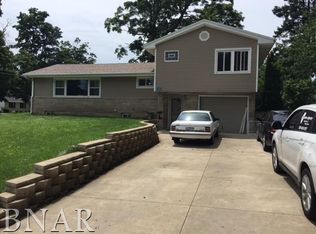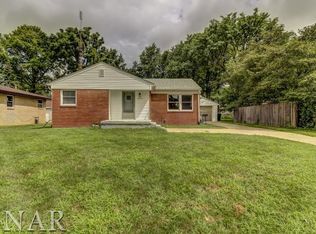Closed
$227,200
103 N Adelaide St, Normal, IL 61761
4beds
2,560sqft
Single Family Residence
Built in 1954
9,844.56 Square Feet Lot
$234,400 Zestimate®
$89/sqft
$2,173 Estimated rent
Home value
$234,400
$216,000 - $255,000
$2,173/mo
Zestimate® history
Loading...
Owner options
Explore your selling options
What's special
Welcome to this Move-In Ready home! This beautifully maintained 4-bedroom, 2-bath brick ranch is ideally located just minutes from the Illinois State University campus and the vibrant Uptown Normal. Step inside to discover hardwood floors in the first-floor bedrooms, adding warmth and elegance. The inviting living area flows seamlessly into a well-appointed kitchen, perfect for entertaining. The basement is a true highlight, offering a versatile bonus room complete with a cozy wood-burning fireplace, an additional bedroom, and a full bathroom-ideal for guests. Enjoy the outdoors in your large yard, adorned with mature trees and a fantastic outdoor entertaining area featuring a fire pit, perfect for gatherings with family and friends. Additional features include a breezeway connecting the garage to the home, a newer furnace and water heater, newer windows and fresh paint throughout, and a sparkling new dishwasher and oven (2024). The gutters were recently replaced in 2022, ensuring peace of mind for years to come. Don't miss out on this fantastic opportunity to own a charming home in a prime location! Unit 5 Schools. Schedule your showing today!
Zillow last checked: 8 hours ago
Listing updated: July 21, 2025 at 09:42am
Listing courtesy of:
Andrew McDowell 309-242-7992,
RE/MAX Rising
Bought with:
Jodi McDermott
RE/MAX Rising
Source: MRED as distributed by MLS GRID,MLS#: 12390848
Facts & features
Interior
Bedrooms & bathrooms
- Bedrooms: 4
- Bathrooms: 2
- Full bathrooms: 2
Primary bedroom
- Features: Flooring (Hardwood)
- Level: Main
- Area: 110 Square Feet
- Dimensions: 10X11
Bedroom 2
- Features: Flooring (Hardwood)
- Level: Main
- Area: 110 Square Feet
- Dimensions: 10X11
Bedroom 3
- Features: Flooring (Hardwood)
- Level: Main
- Area: 121 Square Feet
- Dimensions: 11X11
Bedroom 4
- Features: Flooring (Carpet)
- Level: Basement
- Area: 140 Square Feet
- Dimensions: 14X10
Bonus room
- Features: Flooring (Carpet)
- Level: Basement
- Area: 132 Square Feet
- Dimensions: 12X11
Family room
- Features: Flooring (Carpet)
- Level: Basement
- Area: 260 Square Feet
- Dimensions: 20X13
Kitchen
- Features: Kitchen (Eating Area-Table Space), Flooring (Ceramic Tile)
- Level: Main
- Area: 96 Square Feet
- Dimensions: 12X8
Laundry
- Features: Flooring (Vinyl)
- Level: Basement
- Area: 50 Square Feet
- Dimensions: 5X10
Living room
- Features: Flooring (Carpet)
- Level: Main
- Area: 221 Square Feet
- Dimensions: 17X13
Storage
- Level: Basement
- Area: 88 Square Feet
- Dimensions: 11X8
Other
- Features: Flooring (Vinyl)
- Level: Basement
- Area: 117 Square Feet
- Dimensions: 13X9
Heating
- Natural Gas, Forced Air
Cooling
- Central Air
Appliances
- Included: Dishwasher, Refrigerator
- Laundry: Gas Dryer Hookup
Features
- 1st Floor Bedroom, 1st Floor Full Bath
- Flooring: Wood
- Windows: Drapes
- Basement: Finished,Full
- Attic: Pull Down Stair
- Number of fireplaces: 2
- Fireplace features: Wood Burning, Attached Fireplace Doors/Screen
Interior area
- Total structure area: 2,560
- Total interior livable area: 2,560 sqft
- Finished area below ground: 1,280
Property
Parking
- Total spaces: 1
- Parking features: Garage Door Opener, On Site, Garage Owned, Detached, Garage
- Garage spaces: 1
- Has uncovered spaces: Yes
Accessibility
- Accessibility features: No Disability Access
Features
- Stories: 1
- Patio & porch: Patio
Lot
- Size: 9,844 sqft
- Dimensions: 70X141
- Features: Mature Trees
Details
- Parcel number: 1429281030
- Special conditions: None
Construction
Type & style
- Home type: SingleFamily
- Architectural style: Ranch
- Property subtype: Single Family Residence
Materials
- Brick
Condition
- New construction: No
- Year built: 1954
Utilities & green energy
- Sewer: Public Sewer
- Water: Public
Community & neighborhood
Community
- Community features: Sidewalks, Street Lights, Street Paved
Location
- Region: Normal
- Subdivision: Not Applicable
HOA & financial
HOA
- Services included: None
Other
Other facts
- Listing terms: Conventional
- Ownership: Fee Simple
Price history
| Date | Event | Price |
|---|---|---|
| 7/21/2025 | Sold | $227,200+3.3%$89/sqft |
Source: | ||
| 6/16/2025 | Contingent | $219,900$86/sqft |
Source: | ||
| 6/12/2025 | Listed for sale | $219,900+57.5%$86/sqft |
Source: | ||
| 3/5/2021 | Sold | $139,600-0.2%$55/sqft |
Source: | ||
| 1/11/2021 | Pending sale | $139,900$55/sqft |
Source: | ||
Public tax history
| Year | Property taxes | Tax assessment |
|---|---|---|
| 2024 | $4,284 +7.4% | $58,765 +11.7% |
| 2023 | $3,990 +6.9% | $52,619 +10.7% |
| 2022 | $3,731 -9.5% | $47,537 +6% |
Find assessor info on the county website
Neighborhood: 61761
Nearby schools
GreatSchools rating
- 5/10Oakdale Elementary SchoolGrades: K-5Distance: 0.3 mi
- 5/10Kingsley Jr High SchoolGrades: 6-8Distance: 0.3 mi
- 7/10Normal Community West High SchoolGrades: 9-12Distance: 1.6 mi
Schools provided by the listing agent
- Elementary: Oakdale Elementary
- Middle: Parkside Jr High
- High: Normal Community West High Schoo
- District: 5
Source: MRED as distributed by MLS GRID. This data may not be complete. We recommend contacting the local school district to confirm school assignments for this home.

Get pre-qualified for a loan
At Zillow Home Loans, we can pre-qualify you in as little as 5 minutes with no impact to your credit score.An equal housing lender. NMLS #10287.

