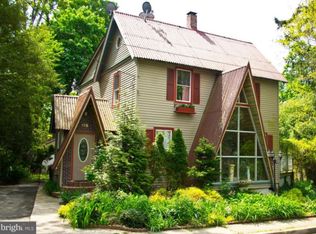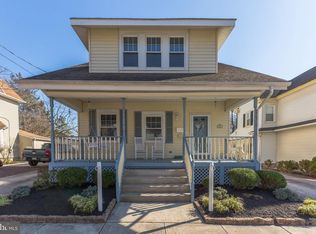Sold for $332,500
$332,500
103 Myrtle Ave, Pitman, NJ 08071
3beds
1,563sqft
Single Family Residence
Built in 1900
6,321 Square Feet Lot
$357,000 Zestimate®
$213/sqft
$2,646 Estimated rent
Home value
$357,000
$325,000 - $396,000
$2,646/mo
Zestimate® history
Loading...
Owner options
Explore your selling options
What's special
"Charming 3-story home located in the highly sought-after Pitman Township! This delightful property boasts a welcoming front porch, large foyer, and an open floor plan combining the living and dining rooms with original hardwood floors, high ceilings, and new HVAC mini-split unit for ideal temperature control. The eat-in kitchen features a retro vibe, with abundant cabinetry, a center island, and patio doors leading to a back porch and a spacious fenced-in yard. A convenient half bath completes the main floor. On the second floor, you’ll find a full bathroom with a luxurious jacuzzi tub, along with three generously sized bedrooms with large closets, all featuring original hardwood floors and modern HVAC split units. The third floor offers a walk-up attic, currently used as an art studio, complete with its own HVAC system for year-round comfort. The basement includes a laundry room and two additional storage rooms. Enjoy the convenience of being within walking distance to downtown Pitman, with its array of restaurants, quaint shops, and the iconic Pitman Theater. Plus, easy access to Route 55 for seamless commuting to all major routes. This home combines comfort, character, and an unbeatable location—don't miss out!"
Zillow last checked: 9 hours ago
Listing updated: May 17, 2025 at 04:10am
Listed by:
Hollie Dodge 856-371-2836,
RE/MAX Preferred - Mullica Hill
Bought with:
Christopher Valianti, 561482
RE/MAX Preferred - Mullica Hill
Source: Bright MLS,MLS#: NJGL2053242
Facts & features
Interior
Bedrooms & bathrooms
- Bedrooms: 3
- Bathrooms: 2
- Full bathrooms: 1
- 1/2 bathrooms: 1
- Main level bathrooms: 1
Bedroom 1
- Level: Upper
Bedroom 2
- Level: Upper
Bedroom 3
- Level: Upper
Dining room
- Level: Main
Foyer
- Level: Main
Other
- Level: Upper
Other
- Level: Upper
Kitchen
- Level: Main
Laundry
- Level: Lower
Living room
- Level: Main
Storage room
- Level: Lower
Heating
- Other, Electric, Oil
Cooling
- Ductless, Electric
Appliances
- Included: Gas Water Heater
- Laundry: In Basement, Laundry Room
Features
- Attic, Bathroom - Tub Shower, Floor Plan - Traditional, Eat-in Kitchen, Kitchen Island, Kitchen - Table Space
- Flooring: Wood
- Basement: Unfinished
- Has fireplace: No
Interior area
- Total structure area: 1,563
- Total interior livable area: 1,563 sqft
- Finished area above ground: 1,563
- Finished area below ground: 0
Property
Parking
- Total spaces: 2
- Parking features: Driveway
- Uncovered spaces: 2
Accessibility
- Accessibility features: None
Features
- Levels: Three
- Stories: 3
- Exterior features: Sidewalks, Street Lights
- Pool features: None
- Has spa: Yes
- Spa features: Bath
- Fencing: Wood
Lot
- Size: 6,321 sqft
- Dimensions: 43.00 x 147.00
Details
- Additional structures: Above Grade, Below Grade
- Parcel number: 150011200007 01
- Zoning: RESIDENTIAL
- Special conditions: Standard
Construction
Type & style
- Home type: SingleFamily
- Architectural style: Other
- Property subtype: Single Family Residence
Materials
- Frame
- Foundation: Brick/Mortar
Condition
- New construction: No
- Year built: 1900
Utilities & green energy
- Sewer: Public Septic
- Water: Public
Community & neighborhood
Location
- Region: Pitman
- Subdivision: None Available
- Municipality: PITMAN BORO
Other
Other facts
- Listing agreement: Exclusive Right To Sell
- Listing terms: Cash,Conventional,FHA,VA Loan
- Ownership: Fee Simple
Price history
| Date | Event | Price |
|---|---|---|
| 5/16/2025 | Sold | $332,500+10.8%$213/sqft |
Source: | ||
| 4/1/2025 | Pending sale | $300,000$192/sqft |
Source: | ||
| 3/16/2025 | Contingent | $300,000$192/sqft |
Source: | ||
| 3/7/2025 | Listed for sale | $300,000+79.5%$192/sqft |
Source: | ||
| 6/12/2019 | Sold | $167,150-4.4%$107/sqft |
Source: Public Record Report a problem | ||
Public tax history
| Year | Property taxes | Tax assessment |
|---|---|---|
| 2025 | $6,406 | $183,400 |
| 2024 | $6,406 +2.7% | $183,400 |
| 2023 | $6,237 +4.1% | $183,400 |
Find assessor info on the county website
Neighborhood: 08071
Nearby schools
GreatSchools rating
- NAMemorial Elementary SchoolGrades: PK-1Distance: 0.5 mi
- NAPitman Middle SchoolGrades: 6-8Distance: 0.2 mi
- 5/10Pitman High SchoolGrades: 9-12Distance: 0.4 mi
Schools provided by the listing agent
- District: Pitman Boro Public Schools
Source: Bright MLS. This data may not be complete. We recommend contacting the local school district to confirm school assignments for this home.
Get a cash offer in 3 minutes
Find out how much your home could sell for in as little as 3 minutes with a no-obligation cash offer.
Estimated market value$357,000
Get a cash offer in 3 minutes
Find out how much your home could sell for in as little as 3 minutes with a no-obligation cash offer.
Estimated market value
$357,000

