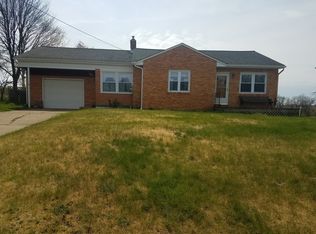Sold for $210,000 on 11/10/25
$210,000
103 Mowry Rd, Monaca, PA 15061
3beds
1,746sqft
Single Family Residence
Built in 1980
1 Acres Lot
$212,000 Zestimate®
$120/sqft
$1,861 Estimated rent
Home value
$212,000
$176,000 - $257,000
$1,861/mo
Zestimate® history
Loading...
Owner options
Explore your selling options
What's special
Welcome home to 103 Mowry Rd in Potter Twp. This beautiful 3 bed ranch offers a perfect blend of comfort & functionality. Step in to a spacious living room & dining area, both featuring stunning hardwood floors that continue into the equipped kitchen—complete with a center island. Down the hall, you’ll find 3 cozy bedrooms, all newly carpeted. The expansive lower level features a large game room with a partially finished bar area—perfect for hosting gatherings or relaxing at home. The highlight of this home is the HUGE sunroom, offering direct access to a patio, perfect for fire pit evenings & backyard enjoyment. A sizable shed provides extra storage, easily accessible from this space. On the opposite side of the lower level, there's potential for a mother-in-law suite—some of the work is already started, giving you the opportunity to finish it your way. This home has space, updates, & versatility—don’t miss the chance to make it yours! Triangle shaped lot.
Zillow last checked: 8 hours ago
Listing updated: November 10, 2025 at 08:15am
Listed by:
Amy Logan 724-933-6300,
RE/MAX SELECT REALTY
Bought with:
Amy Logan, RS214822L
RE/MAX SELECT REALTY
Source: WPMLS,MLS#: 1707991 Originating MLS: West Penn Multi-List
Originating MLS: West Penn Multi-List
Facts & features
Interior
Bedrooms & bathrooms
- Bedrooms: 3
- Bathrooms: 2
- Full bathrooms: 2
Primary bedroom
- Level: Main
- Dimensions: 12x12
Bedroom 2
- Level: Main
- Dimensions: 13x09
Bedroom 3
- Level: Main
- Dimensions: 10x09
Bonus room
- Level: Lower
- Dimensions: Sunrm
Dining room
- Level: Main
- Dimensions: 13x12
Game room
- Level: Lower
- Dimensions: 20x17
Kitchen
- Level: Main
- Dimensions: 12x11
Living room
- Level: Main
- Dimensions: 18x13
Heating
- Electric, Forced Air
Cooling
- Electric
Appliances
- Included: Some Electric Appliances, Dryer, Microwave, Refrigerator, Stove, Washer
Features
- Kitchen Island, Window Treatments
- Flooring: Ceramic Tile, Hardwood, Carpet
- Windows: Window Treatments
- Basement: Partially Finished,Walk-Out Access
- Number of fireplaces: 1
- Fireplace features: Family/Living/Great Room
Interior area
- Total structure area: 1,746
- Total interior livable area: 1,746 sqft
Property
Parking
- Parking features: Off Street
Features
- Levels: One
- Stories: 1
Lot
- Size: 1 Acres
Construction
Type & style
- Home type: SingleFamily
- Architectural style: Ranch
- Property subtype: Single Family Residence
Materials
- Roof: Asphalt
Condition
- Resale
- Year built: 1980
Utilities & green energy
- Sewer: Septic Tank
- Water: Public
Community & neighborhood
Location
- Region: Monaca
Price history
| Date | Event | Price |
|---|---|---|
| 11/10/2025 | Sold | $210,000-12.5%$120/sqft |
Source: | ||
| 11/10/2025 | Pending sale | $239,900$137/sqft |
Source: | ||
| 9/28/2025 | Contingent | $239,900$137/sqft |
Source: | ||
| 9/12/2025 | Listed for sale | $239,900$137/sqft |
Source: | ||
| 8/21/2025 | Contingent | $239,900$137/sqft |
Source: | ||
Public tax history
Tax history is unavailable.
Neighborhood: 15061
Nearby schools
GreatSchools rating
- NACenter Grange Primary SchoolGrades: PK-2Distance: 4.3 mi
- 5/10Central Valley Middle SchoolGrades: 6-8Distance: 6.5 mi
- 6/10Central Valley High SchoolGrades: 9-12Distance: 4.5 mi
Schools provided by the listing agent
- District: Central Valley
Source: WPMLS. This data may not be complete. We recommend contacting the local school district to confirm school assignments for this home.

Get pre-qualified for a loan
At Zillow Home Loans, we can pre-qualify you in as little as 5 minutes with no impact to your credit score.An equal housing lender. NMLS #10287.
