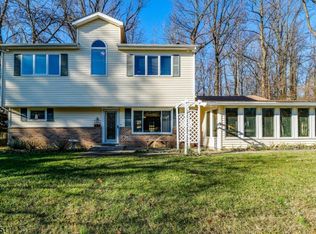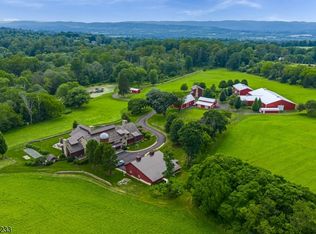Closed
$630,000
103 Mountain Top Rd, Lebanon Twp., NJ 08826
4beds
4baths
--sqft
Single Family Residence
Built in ----
4.56 Acres Lot
$632,200 Zestimate®
$--/sqft
$4,678 Estimated rent
Home value
$632,200
$582,000 - $683,000
$4,678/mo
Zestimate® history
Loading...
Owner options
Explore your selling options
What's special
Zillow last checked: 17 hours ago
Listing updated: December 05, 2025 at 11:11pm
Listed by:
Lisa Payne 908-707-8900,
U R Home Realty
Bought with:
Robin Lynn Ghebreal
Keller Williams Metropolitan
Source: GSMLS,MLS#: 3981221
Price history
| Date | Event | Price |
|---|---|---|
| 12/5/2025 | Sold | $630,000+0% |
Source: | ||
| 11/28/2025 | Pending sale | $629,900 |
Source: | ||
| 10/2/2025 | Price change | $629,900-4.5% |
Source: | ||
| 9/19/2025 | Price change | $659,900-1.8% |
Source: | ||
| 8/14/2025 | Listed for sale | $671,900-1.5% |
Source: | ||
Public tax history
| Year | Property taxes | Tax assessment |
|---|---|---|
| 2025 | $12,057 | $430,900 |
| 2024 | $12,057 +4.2% | $430,900 |
| 2023 | $11,574 +9% | $430,900 |
Find assessor info on the county website
Neighborhood: 08826
Nearby schools
GreatSchools rating
- 6/10Woodglen Elementary SchoolGrades: 5-8Distance: 2.4 mi
- 7/10Voorhees High SchoolGrades: 9-12Distance: 3.6 mi
- 6/10Valley View Elementary SchoolGrades: PK-4Distance: 3.9 mi
Get a cash offer in 3 minutes
Find out how much your home could sell for in as little as 3 minutes with a no-obligation cash offer.
Estimated market value
$632,200

