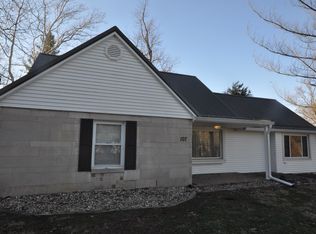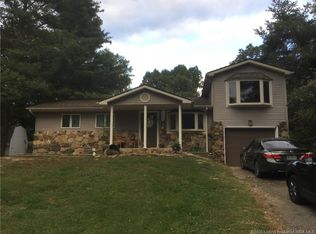Completely renovated and ready for a new owner! This cottage-style home is located just at the edge of town close and in close proximity to BNL or a quick drive north to 37N. Home features a brand new kitchen with all new appliances, granite countertops and high-end finishes. The mudroom off the kitchen could also be used as a pantry. The two new baths have gorgeous vanities and fixtures. The master has an ensuite, laundry room, and a private entry to the covered deck. This sweet renovated home has all new plank flooring for durability and style, and a modern color palette to compliment the tones in the flooring. Upstairs you'll find plush carpeting, all new drywall, charming cubbies and nooks for your precious treasures as well as a good sized closet. Outside you'll notice the fresh landscaping, gorgeous large private backyard, beautiful mature trees, fresh blacktop drive a super cozy rear deck. Home Warranty.
This property is off market, which means it's not currently listed for sale or rent on Zillow. This may be different from what's available on other websites or public sources.

