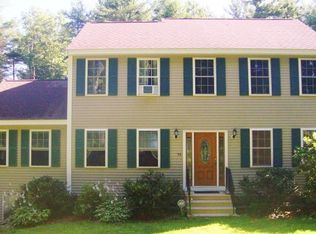Everything is here you could ever want! Wonderful layout that offers so many options. Sunlit two story foyer. Large Bonus room over the 3-car garage with full bath and wet bar ideal for in-law possibiity or just entertaining! 26 x 24 Barn with water, electric and loft /two stalls. Open kitchen with breakfast nook. Graninte island, pantry, double ovens all open to fireplaced family room. Formal dining with french doors to yard. First floor office or bedroom. Formal living room with second fireplace. Solid hardwoods throughout. Master suite complete with bathroom remodel thats like a five star hotel with heated floors, walk in shower and corner soaking tub. Lets talk about location! So much privacy with access to swim and boat at Moosehill Wildlife area across the street ( see views) Hike, horseback ride or cross country ski on the Midstate Trail steps from your back yard. This is the sanctuary you have been waiting for...
This property is off market, which means it's not currently listed for sale or rent on Zillow. This may be different from what's available on other websites or public sources.
