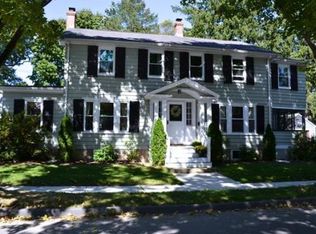Sold for $845,000
$845,000
103 Monroe St, Dedham, MA 02026
4beds
1,723sqft
Single Family Residence
Built in 1928
5,732 Square Feet Lot
$852,600 Zestimate®
$490/sqft
$3,949 Estimated rent
Home value
$852,600
$793,000 - $921,000
$3,949/mo
Zestimate® history
Loading...
Owner options
Explore your selling options
What's special
Have you been looking for the sweetest Dutch Colonial in an amazing neighborhood on a tree-lined street? We've got it for you! Welcome home to 103 Monroe Street. This home is bursting with charm, from the built-in china cabinets in the dining room to the wood burning fireplace in the living room, you are going to fall in love with this house. The newly converted sunroom is the perfect place to cozy up with a book or a glass of wine to enjoy the sunsets. The white kitchen features quartz countertops, stainless steel appliances, and enters onto our favorite space-the screen porch. You'll want to spend hours out here on summer evenings. Upstairs you will find a beautiful, brand new bathroom and four nicely sized bedrooms. The unfinished basement is great for storage and also features the 2nd bathroom which will be great with a little work. The exterior features new cedar shingles, decking and 6 year old roof. Convenient to Legacy Place and 95-just a 5 minute drive!
Zillow last checked: 8 hours ago
Listing updated: May 22, 2025 at 09:09am
Listed by:
Team Suzanne and Company 781-275-2156,
Compass 617-206-3333,
Beth Benker 508-769-4852
Bought with:
Heather Reardon
Gibson Sotheby's International Realty
Source: MLS PIN,MLS#: 73363107
Facts & features
Interior
Bedrooms & bathrooms
- Bedrooms: 4
- Bathrooms: 2
- Full bathrooms: 2
Primary bedroom
- Features: Closet, Flooring - Hardwood
- Level: Second
- Area: 156
- Dimensions: 13 x 12
Bedroom 2
- Features: Closet, Flooring - Hardwood
- Level: Second
- Area: 143
- Dimensions: 11 x 13
Bedroom 3
- Features: Closet, Flooring - Hardwood
- Level: Second
- Area: 90
- Dimensions: 9 x 10
Bedroom 4
- Features: Closet, Flooring - Hardwood
- Level: Second
- Area: 72
- Dimensions: 8 x 9
Primary bathroom
- Features: No
Bathroom 1
- Features: Bathroom - Full, Bathroom - Tiled With Tub & Shower, Flooring - Stone/Ceramic Tile, Countertops - Upgraded
- Level: Second
- Area: 35
- Dimensions: 7 x 5
Bathroom 2
- Features: Bathroom - 3/4, Bathroom - With Shower Stall, Flooring - Stone/Ceramic Tile
- Level: Basement
Dining room
- Features: Closet/Cabinets - Custom Built, Flooring - Hardwood, Wainscoting
- Level: Main,First
- Area: 180
- Dimensions: 12 x 15
Kitchen
- Features: Flooring - Vinyl, Countertops - Upgraded, Exterior Access, Recessed Lighting, Stainless Steel Appliances, Wainscoting
- Level: Main,First
- Area: 170
- Dimensions: 10 x 17
Living room
- Features: Flooring - Hardwood, French Doors
- Level: First
- Area: 299
- Dimensions: 23 x 13
Heating
- Baseboard, Steam, Oil
Cooling
- None
Appliances
- Included: Water Heater, Tankless Water Heater, Range, Dishwasher, Disposal, Microwave, Refrigerator, Washer, Dryer
- Laundry: In Basement
Features
- Ceiling Fan(s), Closet, Sun Room, Foyer, Internet Available - Unknown
- Flooring: Tile, Hardwood, Vinyl / VCT, Flooring - Hardwood
- Doors: French Doors
- Basement: Full,Concrete,Unfinished
- Number of fireplaces: 1
- Fireplace features: Living Room
Interior area
- Total structure area: 1,723
- Total interior livable area: 1,723 sqft
- Finished area above ground: 1,723
Property
Parking
- Total spaces: 5
- Parking features: Detached, Paved
- Garage spaces: 1
- Uncovered spaces: 4
Features
- Patio & porch: Screened, Deck - Composite, Patio
- Exterior features: Porch - Screened, Deck - Composite, Patio, Fenced Yard
- Fencing: Fenced
Lot
- Size: 5,732 sqft
- Features: Level
Details
- Parcel number: M:0141 L:0038,71825
- Zoning: B
Construction
Type & style
- Home type: SingleFamily
- Architectural style: Colonial
- Property subtype: Single Family Residence
Materials
- Frame
- Foundation: Stone
- Roof: Shingle
Condition
- Year built: 1928
Utilities & green energy
- Electric: Circuit Breakers, 200+ Amp Service
- Sewer: Public Sewer
- Water: Public
- Utilities for property: for Gas Range
Green energy
- Energy efficient items: Thermostat
Community & neighborhood
Community
- Community features: Public Transportation, Shopping, Park, Medical Facility, Highway Access, House of Worship, Private School, Public School, T-Station
Location
- Region: Dedham
Other
Other facts
- Road surface type: Paved
Price history
| Date | Event | Price |
|---|---|---|
| 5/21/2025 | Sold | $845,000+1.9%$490/sqft |
Source: MLS PIN #73363107 Report a problem | ||
| 4/28/2025 | Contingent | $829,000$481/sqft |
Source: MLS PIN #73363107 Report a problem | ||
| 4/23/2025 | Listed for sale | $829,000-3.4%$481/sqft |
Source: MLS PIN #73363107 Report a problem | ||
| 4/23/2025 | Listing removed | $858,000$498/sqft |
Source: MLS PIN #73353344 Report a problem | ||
| 4/10/2025 | Price change | $858,000-2.4%$498/sqft |
Source: MLS PIN #73353344 Report a problem | ||
Public tax history
| Year | Property taxes | Tax assessment |
|---|---|---|
| 2025 | $9,167 +3.3% | $726,400 +2.3% |
| 2024 | $8,875 +9.2% | $710,000 +12.2% |
| 2023 | $8,125 +7.8% | $632,800 +12.1% |
Find assessor info on the county website
Neighborhood: Oakdale
Nearby schools
GreatSchools rating
- 5/10Oakdale Elementary SchoolGrades: 1-5Distance: 0.2 mi
- 7/10Dedham Middle SchoolGrades: 6-8Distance: 0.6 mi
- 7/10Dedham High SchoolGrades: 9-12Distance: 0.6 mi
Schools provided by the listing agent
- Elementary: Oakdale
- Middle: Dedham
- High: Dedham
Source: MLS PIN. This data may not be complete. We recommend contacting the local school district to confirm school assignments for this home.
Get a cash offer in 3 minutes
Find out how much your home could sell for in as little as 3 minutes with a no-obligation cash offer.
Estimated market value$852,600
Get a cash offer in 3 minutes
Find out how much your home could sell for in as little as 3 minutes with a no-obligation cash offer.
Estimated market value
$852,600
