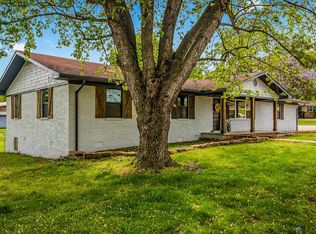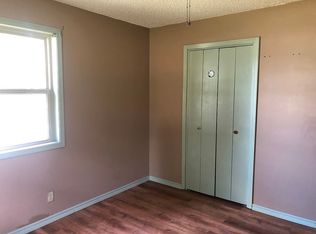Sold for $215,750
$215,750
103 Mockingbird St, Harrison, AR 72601
3beds
1,508sqft
Single Family Residence
Built in ----
0.34 Acres Lot
$225,200 Zestimate®
$143/sqft
$1,791 Estimated rent
Home value
$225,200
$155,000 - $324,000
$1,791/mo
Zestimate® history
Loading...
Owner options
Explore your selling options
What's special
This renovated 3-bedroom, 2-bathroom home offers comfort and convenience. Situated just a short drive from town, this property combines the quiet residential living with easy access to local amenities.
Inside, you’ll find a thoughtfully updated space featuring new paint, high-end appliances, and a fully reconditioned furnace. The home includes a spacious bonus room that can be used as a home office, playroom, or additional living area. The home boasts brand-new flooring, as well as updated bathroom fixtures and cabinetry for a fresh feel.
Accessibility is a key feature of this home. Handicap-friendly design elements make it ideal for all living situations.LED lighting throughout adds energy efficiency while enhancing the home's bright, welcoming atmosphere.
The fenced backyard offers space for outdoor enjoyment, while the storage building provides ample room for tools, equipment, or additional storage needs.
New updates, convenient location, and thoughtful design! Don’t miss the opportunity to make it yours
Zillow last checked: 8 hours ago
Listing updated: August 21, 2025 at 06:21am
Listed by:
Amber Usery 870-517-1617,
eXp Realty
Bought with:
Wesly Davidson, SA00099558
Century 21 Action Realty
Source: ArkansasOne MLS,MLS#: 1308994 Originating MLS: Harrison District Board Of REALTORS
Originating MLS: Harrison District Board Of REALTORS
Facts & features
Interior
Bedrooms & bathrooms
- Bedrooms: 3
- Bathrooms: 2
- Full bathrooms: 2
Heating
- Central
Cooling
- Attic Fan, Central Air
Appliances
- Included: Dishwasher, Gas Water Heater
Features
- Ceiling Fan(s), Window Treatments
- Flooring: Vinyl
- Windows: Drapes
- Has basement: No
- Has fireplace: No
Interior area
- Total structure area: 1,508
- Total interior livable area: 1,508 sqft
Property
Parking
- Total spaces: 1
- Parking features: Detached Carport
- Has carport: Yes
- Covered spaces: 1
Features
- Levels: One
- Stories: 1
- Patio & porch: Covered
- Exterior features: Concrete Driveway
- Fencing: Chain Link
- Waterfront features: None
Lot
- Size: 0.34 Acres
- Features: City Lot, Landscaped, None
Details
- Additional structures: Outbuilding
- Parcel number: 82514632000
- Special conditions: None
Construction
Type & style
- Home type: SingleFamily
- Property subtype: Single Family Residence
Materials
- Brick
- Foundation: Block
- Roof: Asphalt,Shingle
Condition
- New construction: No
Utilities & green energy
- Water: Public
- Utilities for property: Electricity Available, Sewer Available, Water Available
Community & neighborhood
Security
- Security features: Security System
Location
- Region: Harrison
- Subdivision: Harrison City
Price history
| Date | Event | Price |
|---|---|---|
| 8/15/2025 | Sold | $215,750-1.3%$143/sqft |
Source: | ||
| 6/12/2025 | Price change | $218,500-0.5%$145/sqft |
Source: | ||
| 5/23/2025 | Price change | $219,500-0.6%$146/sqft |
Source: | ||
| 4/18/2025 | Price change | $220,900-2.2%$146/sqft |
Source: | ||
| 4/8/2025 | Price change | $225,900-0.4%$150/sqft |
Source: | ||
Public tax history
| Year | Property taxes | Tax assessment |
|---|---|---|
| 2024 | $319 -61% | $16,060 |
| 2023 | $819 | $16,060 |
| 2022 | $819 +328.6% | $16,060 +44.7% |
Find assessor info on the county website
Neighborhood: 72601
Nearby schools
GreatSchools rating
- 8/10Harrison Middle SchoolGrades: 5-8Distance: 1.5 mi
- 7/10Harrison High SchoolGrades: 9-12Distance: 1.6 mi
- 8/10Skyline Heights Elementary SchoolGrades: 1-4Distance: 1.9 mi
Schools provided by the listing agent
- District: Harrison
Source: ArkansasOne MLS. This data may not be complete. We recommend contacting the local school district to confirm school assignments for this home.
Get pre-qualified for a loan
At Zillow Home Loans, we can pre-qualify you in as little as 5 minutes with no impact to your credit score.An equal housing lender. NMLS #10287.

